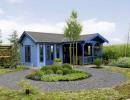Log Cabin Lugarde Log Cabin Geneva 6.0m X 6.0m
Log Cabin Model: BG10-BG11
Available Now For Call For Price
Geneva Log Cabin
All Lugarde models are delivered with real glass in the windows and doorsPressure treated floor bearersA choice of red, black ,brown or blue felt shinglesChrome or brass metalwork
- Cabin width: 6.0m
- Cabin depth: 6.0m
- Eaves height: 2.4m
- Ridge height: 3.45m
- Double glazed casement windows PE44T x 4
- Double glazed fixed windows PJ07T x 5
- Double glazed double doors PE45T x 2
- Single solid panelled door DD03
- View installation videos for this log cabin - click here
* The cabin includes a built-in canopy and verandah which is approx. 3m wide x 3.8m deep. An internal partition is also included with this building.
This cabin is divided into 3 definate areas, 1 external seating/dining zone and 2 internal rooms connected by a doorway. The L shape means it can fit perfectly into a corner.
Quotes, 3D images and plans for your Lugarde building
Product Options

 To ASK US a question
To ASK US a question

