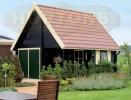Log Cabin Lugarde Garage New York 5 X 6m
Log Cabin Model: 5x6 garage - NY01

Click images For Enlarged View
Available Now For Call For Price
Lugarde Log Garage New York 5m x 6m Specification
Log Garage Dimensions
- Garage Width (Gable) : 5m
- Garage Depth : 6m
- Wall Thickness: 44mm
- Wall Height: 225cm
- Ridge Height: 500cm
- Roof Overhang: 30cm
Also Included With This Timber Garage:-
- 1 x pair of timber garage doors (GD02)
- 19mm thick tongue and groove roof boards
- 1 x window PX37
- 1 x single door (PX39)
- All Doors are supplied with handles and Euro lock system
- All windows are supplied with handles
- Double glazed throughout
- 2 x 2.5m integral canopy with corner support post
- Bitumen shingles and Fixings are supplies as standard
- Optional shutters
This Building is no longer in the standard Lugarde range but can still be ordered as a bespoke building, it is also available in 68mm Wall Profile. All door and window specifications can be amended to suit your needs.
Product Options

 To ASK US a question
To ASK US a question