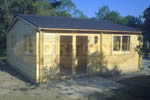Essex- 5.9m X 5.9m Log Cabin

Essex 5.9m x 5.9m Log Cabin
Technical Specifications
- Cabin Width- 5.9m
- Cabin Depth- 5.9m, not including roof overhangs
- Eaves Wall Height- 2.3m
- Ridge height- 2.9m
- Front Canopy- N/A
- Roof boards- 19mm solid wood T&G
- Floor boards- 19mm solid wood T&G
- Fully glazed double doors 1565x1855
- Double windows 980x1365mm: 4
- Internal single door 850x1855mm
- Partition wall dividing the cabin into 2 equal sized rooms
Log Cabin Essex- 5.9m x 5.9m Log Cabin Available Options
 |
Essex Twinskin 5.9 x 5.9m 35+50+35mm | |
| Model 2161-5959-3535-15S |
||
| Full Cabin Spec >>> | ||
| Now From | £14,555.75 | |
 |
Essex 5.9 x 5.9m 45/45mm Twinskin log cabin | |
| Model 2161-5959-4545-15S |
||
| Full Cabin Spec >>> | ||
| Now From | £16,247.40 | |
 |
Essex Twinskin 5.9 x 5.9m 60+90+60mm | |
| Model 2161-5959-6060-15S |
||
| Full Cabin Spec >>> | ||
| Now From | £21,865.51 | |
 |
Essex Twinskin 5.9 x 5.9m 70+90+70mm | |
| Model 2161-5959-7070-15S |
||
| Full Cabin Spec >>> | ||
| Now From | £24,922.07 | |
This is a video of a modified Essex, where the roof has been change to a pent roof and the windows and doors have been changed to suit the customer's requirements including an extra wide personal door (1050mm) on the left side.

 To ASK US a question
To ASK US a question



