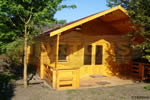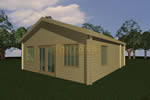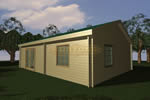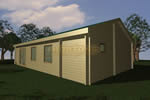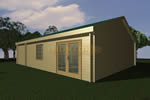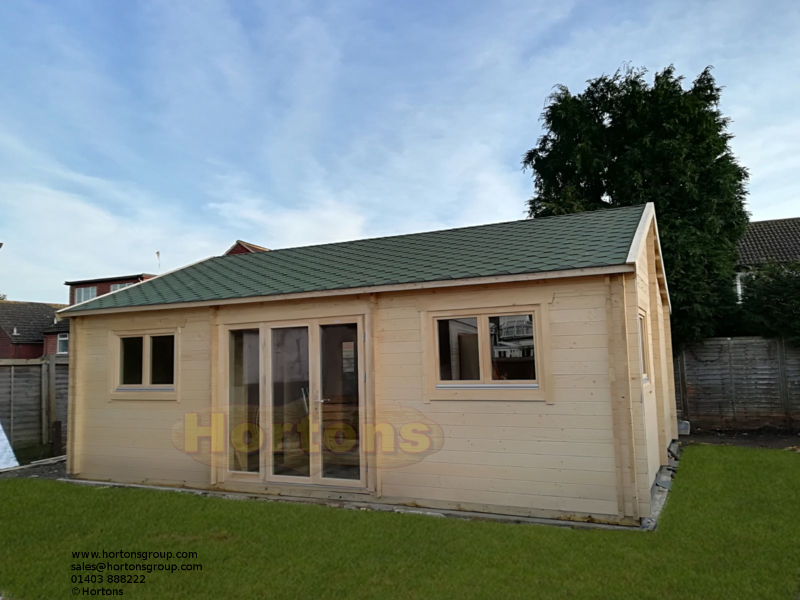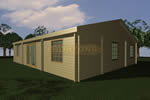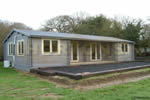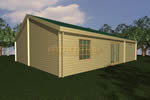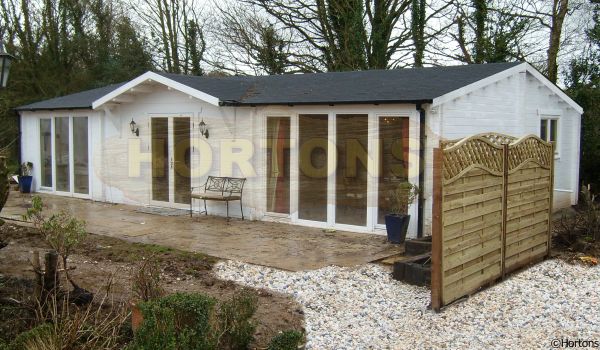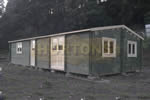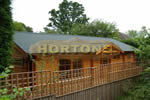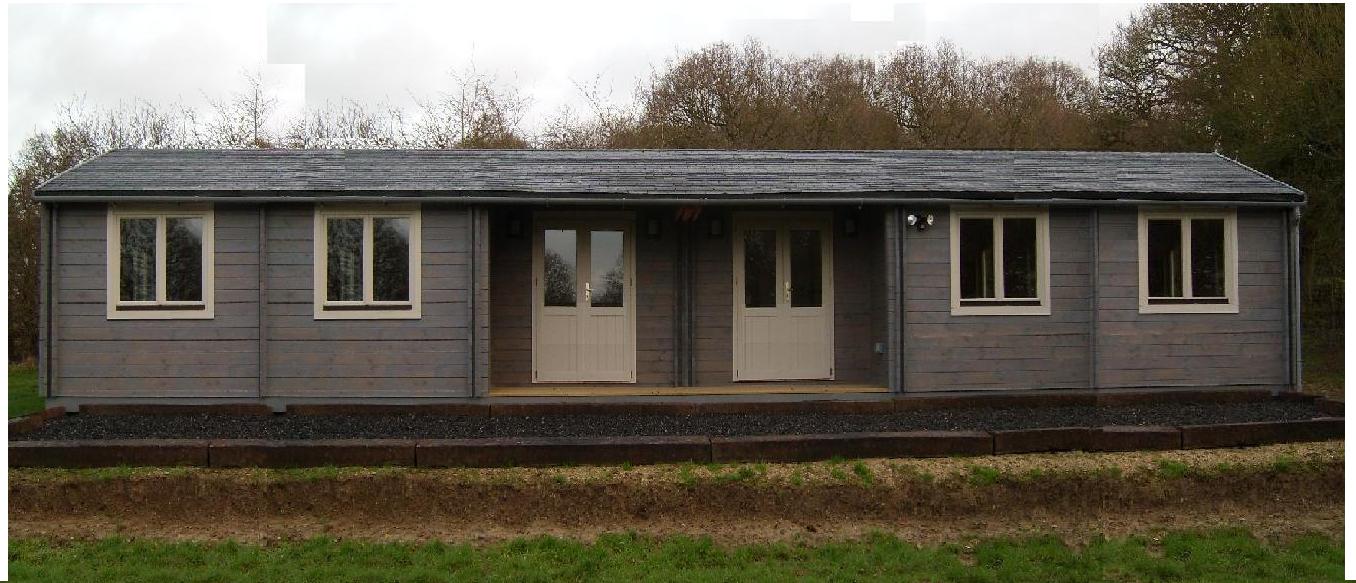Residential Log Cabin Homes

Insulated residential log cabins to live in are becoming more and more popular as people get to understand just how good they are. Once insulated in the roof, walls and floor, our twinskin cabins can easily comply with the insulation values required by the caravan act and we even offer an option to upgrade even further so that they are as insulated as a modern new-build house - and therefore can be classed as a permanent garden building to live in! View the caravan act which covers this law
We offer a few standard layout ideas but our customers are free to re-design the building in any way they want (size or layout), please ask us for details.
We also offer a steel chassis kit (click here for details - will open in a new window so you don't lose this page) which will convert any of our log cabins into fully transportable "mobile home" log cabins - ie they wiill comply with the caravan act referred to at the bottom of this page.
Planning For Residential Garden Log Cabin Mobile Homes and Caravans
You should contact you local Council's planning department in order to obtain a ‘Permitted Development Right’ or ‘Certificate of Lawfulness’ for your Mobile Home. This is similar planning permission but you don’t have to submit plans. If you want to put a Mobile Home anywhere other than your garden you will need to contact your local council for a Certificate of Lawfulness. This would include any agricultural land adjoining to your property and/or woodland.
Putting a Mobile Home in your garden (up to 6.09 or 20ft wide x 18.2m or 60ft long) comes under the same law as parking a touring caravan in your drive and is within the primary use of the dwelling house. So long as-
1) It remains moveable
2) Is not someone’s sole or primary residence
You can put a Mobile Home in your garden without the need for planning or approval, so long as -
1) You’re not in a conservation area
2) There remains a relationship between the main house and the Mobile (ie is just used for sleeping purposes by a family member)
If, however, it is capable of being used as a separate residence, it will probably not be approved because there must be a reliance on facilities provided from the main house.
This means the people who stay in the building must also have access or a relationship with to the main house (ie they eat meals there, have personal items stored there, use the facilities etc).
The first thing to do is contact your local council and get the appropriate forms, you would require one for ‘Permitted Development Right’ or ‘Certificate of Lawfulness for a Caravan in the Garden’. You should use the word Caravan rather Mobile Home (a caravan can be up to 6.8x20m and contain up to 6 bedrooms).
When filling out the form, it is advisable not use use phrases like garden structure, lodge or summerhouse, much better to say caravan.
You will need to attach a letter explaining the use of the building, and use the following phrases to help explain your case-
• I’d like a ‘Permitted Development Right’ or ‘Certificate of Lawfulness’ for a caravan in my garden.
• The caravan will not be separately metered and relies on the services from the main house.
• As an extra bedroom and dayroom it falls within the primary use of the dwelling house.
• The caravan will be ancillary to the main property.
• It is not someone’s separate dwelling.
• Guests or family members who stay in the caravan will have meals and store belongings in the main residence and will use the caravan only for occasional sleeping
and general daytime activates. The use of the caravan will depend on a connection with the main house.
• The caravan will be parked in the curtilage of the main residence and will remain fully transportable as per the current legal definition of a caravan set in the 1960, 1968 Caravan Sites Act and the Mobile Homes Act 2013.
Legal Definition for Caravans and Mobile Homes in the Garden...
A 'caravan' is defined in the Caravan Sites & Control of Development Act 1960 - “caravan” means any structure designed or adapted for human habitation
which is capable of being moved from one place to another (whether by being towed, or by being transported on a motor vehicle or trailer)". More detail can be found
here - https://www.gov.uk/government/uploads/system/uploads/attachment_data/file/412916/150309-enforcement_guidance_final__2_.pdf
The Mobile Homes Act 2013 establishes that a 'Twin Unit' mobile home must also conform to certain dimensional and structural requirements, as follows-
(a)length (exclusive of any drawbar): 60 feet (18.288 metres)
(b)width: 20 feet (6.096 metres)
(c)overall height of living accommodation (measured internally from the floor at the lowest level to the ceiling at the highest level): 10 feet (3.048 metres).
We are able to build a log cabin which conforms with these criteria, you can find more detail here - http://www.legislation.gov.uk/ukpga/1968/52
A caravan may be parked temporarily (in the same manner as a car) within the curtilage of a domestic property without the need for planning permission, unless there were limiting conditions / restrictions applied when the house was built (you should check to see if your council has issued an Article 4 Direction for your property, which is quite common in (but not limited to) Conservation Areas, National Parks, housing estates).
A caravan may also be used in a manner ancillary to the residential property; that is, in addition to the use of the house, but not as someone's separate dwelling. You can use a caravan as, say, a granny annexe or teenagers den, but it must not become someone's "only or main residence". There must remain a relationship between the caravan and the house, so, for example, meals could be taken in the house.
The main things to remember are that the use of the caravan must be as an extra room / bedroom and to make sure it remains moveable.

 To ASK US a question
To ASK US a question