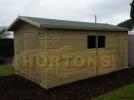Log Cabin 12ft X 16ft Sectional Timber Garage
Log Cabin Model: SK12X16GARAGE

Click images For Enlarged View
Available Now For £4,396.32
Timber Sectional Garage
These sectional garages are very strong (3"x2" framework with diagonally braced corners) and have a heavy duty roof construction to match. The image of the building shows a single door and a couple of fixed windows but these are not standard and can be added to suit your own requirements.
- 2.3m Eaves height
- 2.8m Ridge height
- Tongue and groove roof cladding
- Extra strong roof framework
- Trussed roof
- Extra strong wall framework (50mm x 75mm timber) with diagonal bracing
- Tanalised redwood Shiplap cladding
- Heavy duty side hung garage doors (79" high x 84" wide)
- Heavy Duty Green Mineral Felt
- Galvanised door furniture including cranked hook & band heavy duty hot dipped galvanised hinges & padbolt
- Stainless steel nails that will never rust
- 100% pressure treated
Timber Sectional Garage
These sectional garages are very strong (3"x2" framework with diagonally braced corners) and have a heavy duty roof construction to match. The image of the building shows a single door and a couple of fixed windows but these are not standard and can be added to suit your own requirements.
- 2.3m Eaves height
- 2.8m Ridge height
- Tongue and groove roof cladding
- Extra strong roof framework
- Trussed roof
- Extra strong wall framework (50mm x 75mm timber) with diagonal bracing
- Tanalised redwood Shiplap cladding
- Heavy duty side hung garage doors (79" high x 84" wide)
- Heavy Duty Green Mineral Felt
- Galvanised door furniture including cranked hook & band heavy duty hot dipped galvanised hinges & padbolt
- Stainless steel nails that will never rust
- 100% pressure treated
Timber Sectional Garage
These sectional garages are very strong (3"x2" framework with diagonally braced corners) and have a heavy duty roof construction to match. The image of the building shows a single door and a couple of fixed windows but these are not standard and can be added to suit your own requirements.
- 2.3m Eaves height
- 2.8m Ridge height
- Tongue and groove roof cladding
- Extra strong roof framework
- Trussed roof
- Extra strong wall framework (50mm x 75mm timber) with diagonal bracing
- Tanalised redwood Shiplap cladding
- Heavy duty side hung garage doors (79" high x 84" wide)
- Heavy Duty Green Mineral Felt
- Galvanised door furniture including cranked hook & band heavy duty hot dipped galvanised hinges & padbolt
- Stainless steel nails that will never rust
- 100% pressure treated
Product Options

 To ASK US a question
To ASK US a question