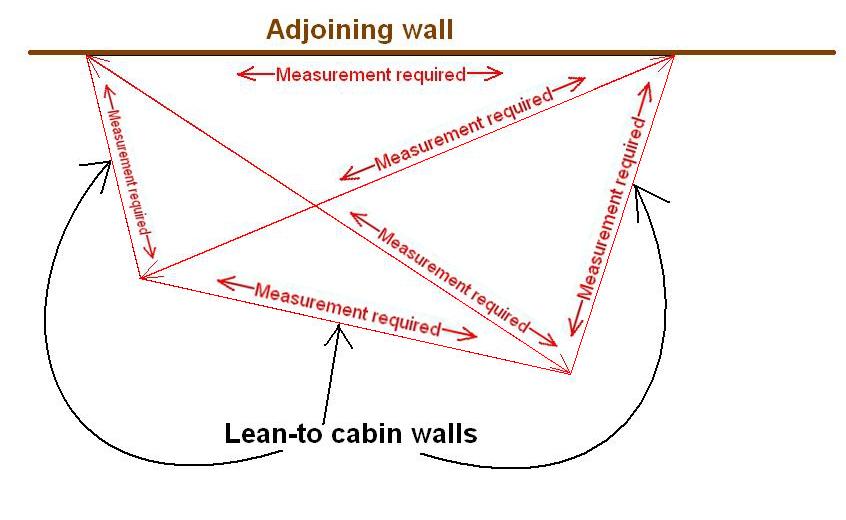Log Cabin How To Measure Up For Your Made-to-shape Cabin

Click images For Enlarged View
Available Now For Call For Price
There are a number of measurements required in order for the lean-to cabin to be made.
The measurements at floor level are shown on the attached diagram, the easiest way to take these dimensions is to spike some canes into the ground at the position of each corner and measure between them as shown.
In addition to these measurements, we also need the height required at the connecting wall (usually the clearance height under the fascia overhang).
Lastly we also need to know how many doors and windows are required and their positions within the building.
Product Options

 To ASK US a question
To ASK US a question