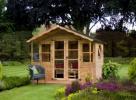Log Cabin Wessex Summerhouse 8' X 10'

Click images For Enlarged View
Available Now For Call For Price
The Wessex Summerhouses includes a veranda meaning they are brilliant value for money. They have a solid timber tongue and grooved boarded roof and floor and fully glazed windows and doors. Ideal for keeping cool in the summer but still outside in your garden. The Wessex includes an opening window which can be installed on either side wall to your specifications, making the most of your garden space.
The elegant full-length glazed double doors, which have antique hinges and lock, provide good wide access which is helpful when your summerhouse is used for storage through the winter months.
The roof of the Wessex summerhouse has a mineral felt finish which means your roof will last for years.
The Wessex also has a beautiful 2’4” shaded veranda to the front which adds to the looks of this traditional English summerhouse.
Please Note Our garden buildings are pre-treated with a water based timber treatment for protection during transit. In order to receive the full 10 year anti-rot guarantee, it is necessary that you treat the garden building with a high quality, spirit-based, timber preservative prior to or shortly after construction. This will protect the timber from weathering and will need to be repeated accordingly in relation to manufacturer’s instructions.
Wessex Summerhouse Features:-
* Fully glazed Doors and Windows
* One Opening Side Window (Can be located on either side)
* Depth- includes .7m Veranda
* Antique Style Ring Pull Door Handle, Decorative Hinges, Lock and Key
* FREE Factory Applied Basecoat
Wessex Summerhouse Attributes:-
Size: 8' x 10'
Width: 8' 0" (2.44m)
Depth: 10' 4" (3.15m)
Ridge Height: 7'4'' (2.24m)
Eaves Height: 5' 6" (1.68m)
Verandah depth: 2' 4" (0.70m)
Framing: 2" x 1" (45 x27mm)
Cladding Material: 12mm Shiplap Tongue and Groove
Floor Material: 12mm Tongue and Groove
Roof Material: 12mm Tongue and Groove
Roof Covering: Heavy Duty Mineral Felt
Number of Windows: 3
Glazing Material: 2.5mm Styrene
Door Height: 5' 8'' (1.73m)
Door Width: 3' 10' (1.18m)
Door Fastening: Press Lock
Cladding: Tongue & Groove Cladding
Product Options

 To ASK US a question
To ASK US a question