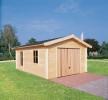Log Cabin Lugarde Garage Kentucky 4 X 5.5m
Log Cabin Model: BG02

Click images For Enlarged View
Available Now For Call For Price
Standard Package:-
- Log Cabin Garage 4m x 5.5m
- 1 x top-hung windows PX37
- 1 x single door PX39
- single garage door GD01 (up and over doors) clad with hard wearing red cedar
- Bitumen Shingle supplied as standard
- 44mm Wall Profile
- 19mm Tongue and Groove Roof Boards
- Wall Height: 225cm
- Ridge Height: 300cm
- Roof Overhang: 30cm
This Building is also available in 68mm Wall Profile. All door and window specifications can be amended to suit your needs including upgrades to double glazing.
Product Options

 To ASK US a question
To ASK US a question