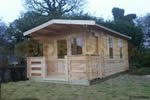Elgiva- 3x4m Log Cabins For Sale

3x4m Log Cabin Elgiva
Technical Specifications
- Cabin Width- 3m
- Cabin Depth- 4m, not including roof overhangs
- Eaves Wall Height- 2.1m
- Ridge height- 2.5m
- Front Canopy- 1m
- Roof boards- 19mm solid wood T&G
- Floor boards- 19mm solid wood T&G
- 2 x Single glazed single windows 1230x710mm
- Half glazed double doors
- Tanalised floor bearers
A 3x4m log cabin for all occasions!
Log Cabin Elgiva- 3x4m Log Cabins for sale Available Options
 |
Elgiva cabin 35mm 3.0 x 4.0m | |
| Model 3x4m log cabin 2016-3040-35-7S |
||
| Full Cabin Spec >>> | ||
| Now From | £4,466.68 | |
 |
3m x 4m Log Cabin - 45mm Elgiva | |
| Model 2016-3040-45-7S 3m x 4m log cabin |
||
| Full Cabin Spec >>> | ||
| Now From | £4,885.92 | |
 |
Elgiva cabin 60mm 3.0 x 4.0m | |
| Model 2016-3040-60-7S |
||
| Full Cabin Spec >>> | ||
| Now From | £5,853.68 | |
 |
Elgiva cabin 70mm 3.0 x 4.0m | |
| Model 2016-3040-70-7S |
||
| Full Cabin Spec >>> | ||
| Now From | £6,398.51 | |
 |
Elgiva cabin 90mm 3.0 x 4.0m | |
| Model 2016-3040-90-7S |
||
| Full Cabin Spec >>> | ||
| Now From | £7,615.60 | |
 |
Elgiva Twinskin 28 + 28mm 3.0 x 4.0m | |
| Model 2016-3040-2828-7S |
||
| Full Cabin Spec >>> | ||
| Now From | £6,825.14 | |
 |
Elgiva Twinskin 35 + 35mm 3.0 x 4.0m | |
| Model 2016-3040-3535-7S |
||
| Full Cabin Spec >>> | ||
| Now From | £7,312.71 | |
 |
Elgiva Twinskin 45 + 45mm 3.0 x 4.0m | |
| Model 2016-3040-4545-7S |
||
| Full Cabin Spec >>> | ||
| Now From | £7,988.67 | |
 |
Elgiva Twinskin 60 + 60mm 3.0 x 4.0m | |
| Model 2016-3040-6060-7S |
||
| Full Cabin Spec >>> | ||
| Now From | £10,199.37 | |
 |
Elgiva Twinskin 70 + 70mm 3.0 x 4.0m | |
| Model 2016-3040-7070-7S |
||
| Full Cabin Spec >>> | ||
| Now From | £11,385.06 | |
3x4m log cabin just completed and filmed by our installation team before leving site -
Choice of wall thicknesses
Although a relatively small cabin at 4x3m, there is plenty of room inside for any occasion. If it's going to be a storage cabin then 28mm or 35mm walls would suffice. However, if you are going to use it as a games room or workshop then 45mm walls with roof and floor insulation are recommended. The most highest insulation option would be for a garden office, which is our twinskin version. This comes in many different wall thicknesses from 28+28mm up to 70+70mm. The most popular Twin Skin version of this cabin is the 35+35mm, which offers both strength and warmth. It is in fact as warm as a house build during the 1990's!
Installed or DIY?
We offer an installation service, as with all of our buildings. However, this 3x4m log cabin is small enough for a keen DIYer to tackle. All of the parts are individual items (wall logs, roof & floor boards etc) - just quite a lot of them! The heaviest part probably being a door, so carrying everything from the delivery point to your base should be nice and easy. For the most part, log cabin wall logs just slot together without any need to cut anything. All of our roof and floor boards are cut to length, which just need nailing in place. Just the few remaining trims and skirting boards need cutting to length, which is very straight forward.

 To ASK US a question
To ASK US a question







