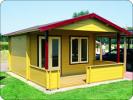Log Cabin Lugarde Log Cabin Nick 4x5m
Log Cabin Model: VSB15-BN03T-BN13
Available Now For Call For Price
Nick Log Cabin
All Lugarde models are delivered with double glazing in the windows and doors
Pressure treated floor bearers
A choice of red, black ,brown or blue felt shinglesChrome or brass metalworkSingle doors are always hinged on the left but can be hinged on the right on requested on order.
- Wall thickness: 44mm
- Cabin width: 4.0m
- Cabin depth: 5.0m
- Eaves height: 2.25m
- Ridge height: 3.0m
- Double glazed casement window PE44T x 1
- Double glazed double door PE45T x 1
- View installation videos for this log cabin - click here
* The canopy pictured is approx. 190 cm.
Quotes, 3D images and plans for your Lugarde building design Click this link where you can design a garden building to your own design and generate your own personalised quote and view it in 3D!
Product Options

 To ASK US a question
To ASK US a question





