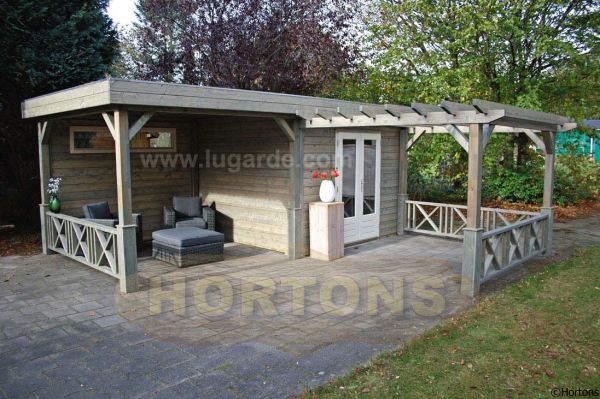Log Cabin Sophia Pergola & Summerhouse Combination - 6m X 6m
Log Cabin Model: PS35
Available Now For Call For Price
6m x 6m PS35 Pergola
This timber combination pergola measures 6.0m x 6.0m overall, and is constructed using the Lugarde 3=1 system.
The standard design includes an enclosed summerhouse area, a covered outside area and a shaded outside pergola area - this is the ideal outside entertainment area, ideal for lazy days out in your garden or "al fresco" evening drinks and meals!
- Overall size: 6m x 6m
- Overall height: 2.60m
- Size of summerhouse : 3m x 3m
- Size of side canopy: 3m x 3m
- Size of pergola area : 3m x 3m
- Wall thickness: 28mm (option for 44mm)
- 1 x door: PE45H (double glazed)
- 1 x window: PJ24 (double glazed)
- EPDM roof supplied as standard
Quotes, 3D images and plans for your Lugarde building design Click this link where you can see a starting template in order to design this garden building - or to your own specifications and generate your own personalised quote and view it in 3D!
Product Options

 To ASK US a question
To ASK US a question







