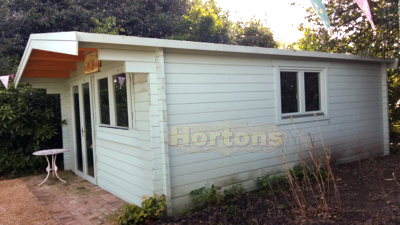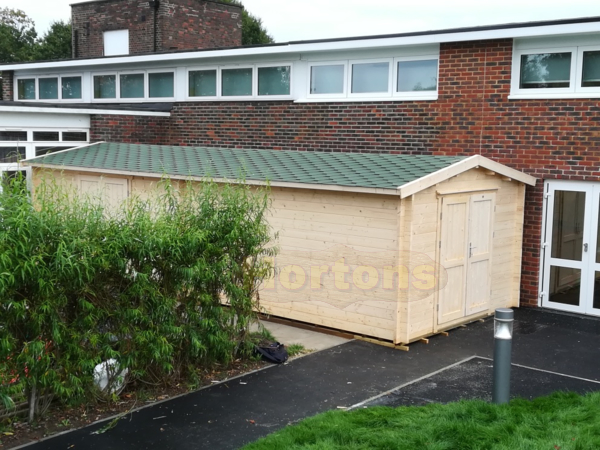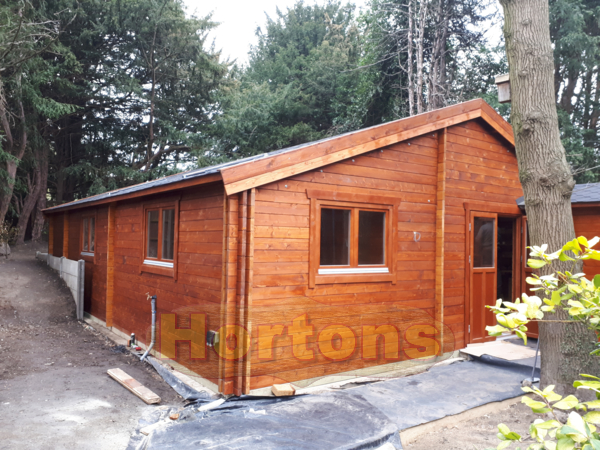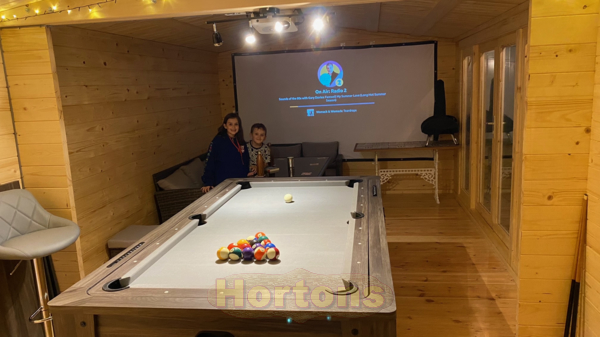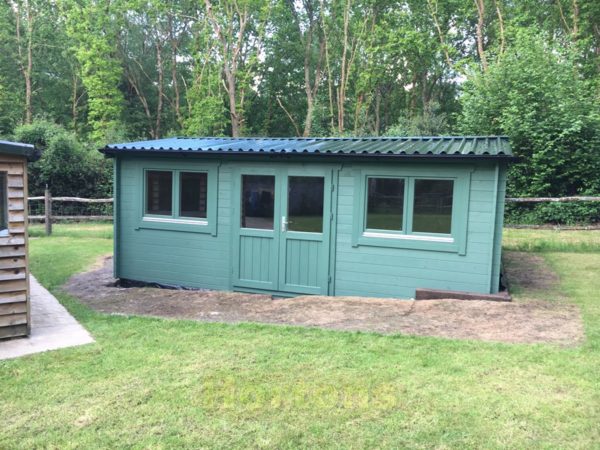Log Cabin Made To Measure Custom Log Cabins
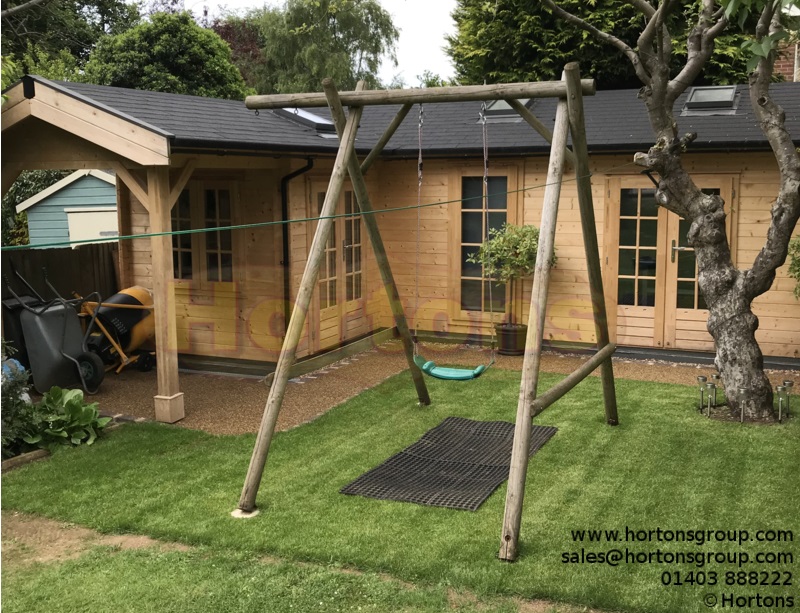
Click images For Enlarged View
Available Now For Call For Price
Made to measure bespoke log cabins
These are just a few samples of made to measure log cabins that we have supplied, usually built to our customer's own design.
We have our own dedicated factory and therefore can build any size or shape of bespoke cabin to any specification, there are virtually no limits and so we can say with confidence to our customers - please design your own log cabin, we will make to measure according to your own design.See some cabins that may inspire you for your own made to order log cabin design by clicking the name of it in the following index -
5m x 6m Log cabin 2 sets of double doors and a double window
This 30 square metre cabin is used as a tearoom in a public garden, hence the 2 sets of double doors for ease of access and exit
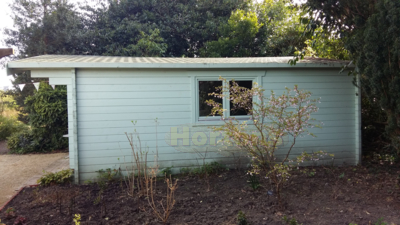
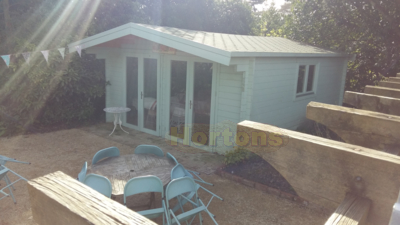
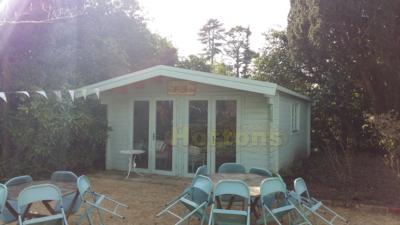
3m x 6m Horsham log cabin (modifed to have 3 windows only)
Apart from the window modification, this cabin has upgraded windows and doors (ISO house quality) and our roof & floor insulation kit
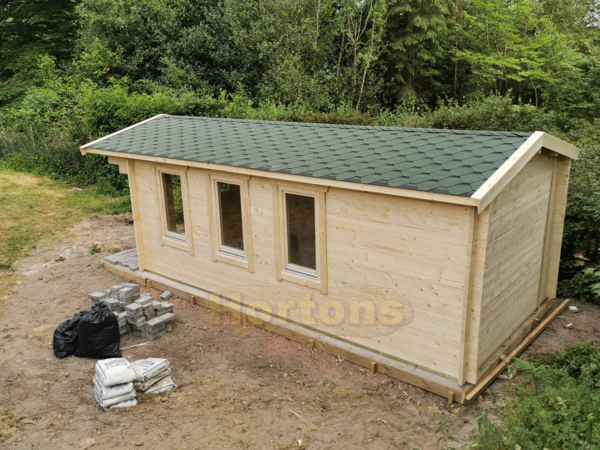
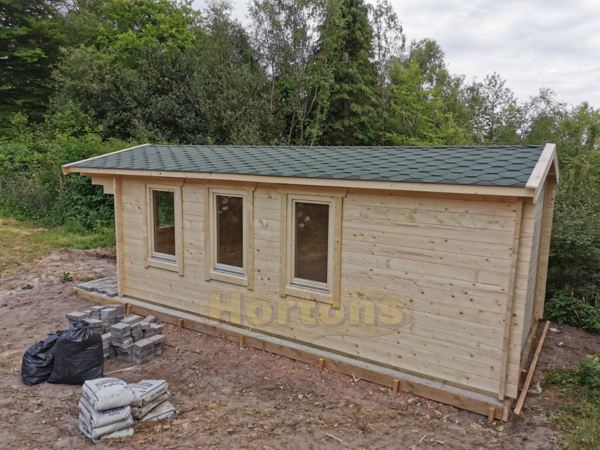
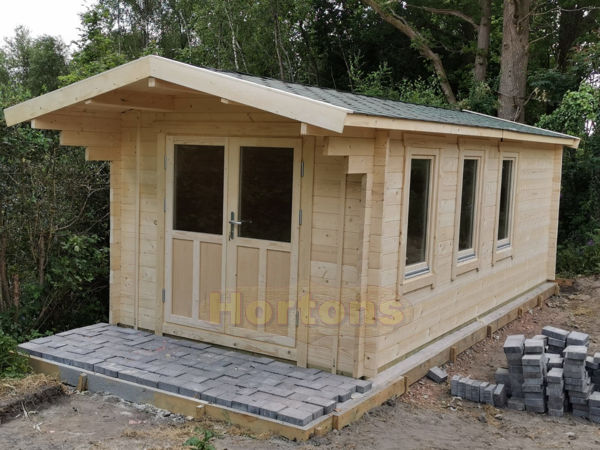
Woodpro 2.5m x 2m cabin
A small cabin which is ideal for small gardens. This was designed on the Woodpro configurator which is a free app that generates a quote and 3D graphics online in real time. Click here to build up your own Woodpro quote.
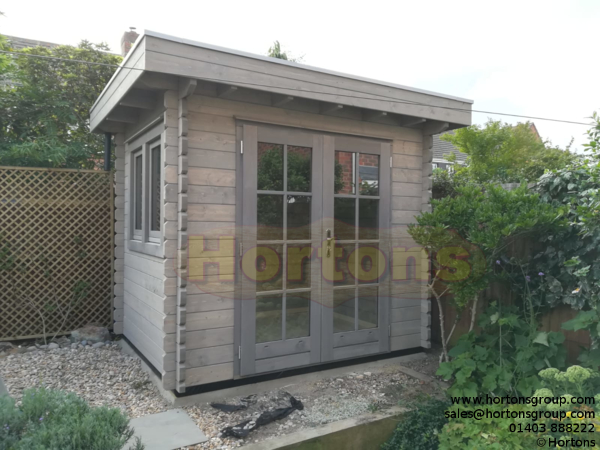
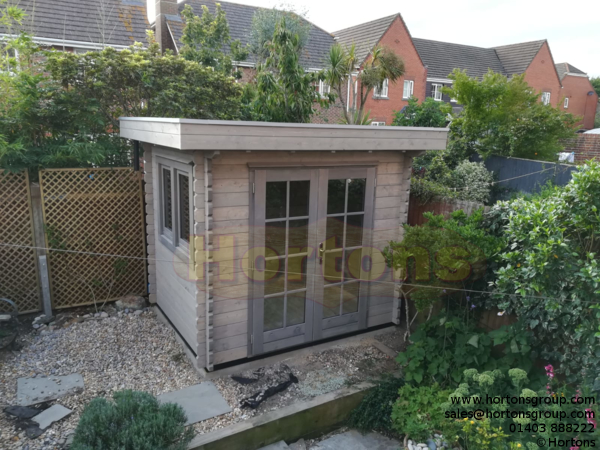
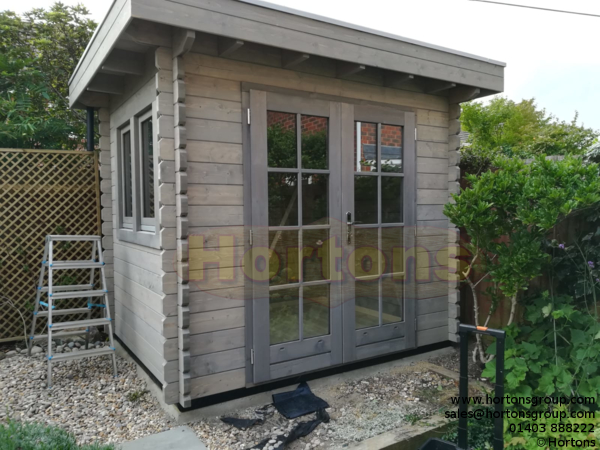
3.5m x 9m Custom garage and summerhouse combination cabin
This was a made to measure building – it needed to fit onto an existing base and be divided into 2 rooms with the front being a garage and the rear a summerhouse. If you need a log cabin with 2 rooms, we can add partitions to any of our cabins.
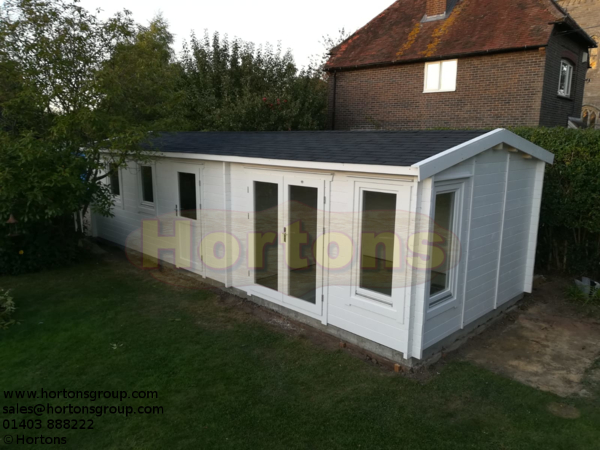
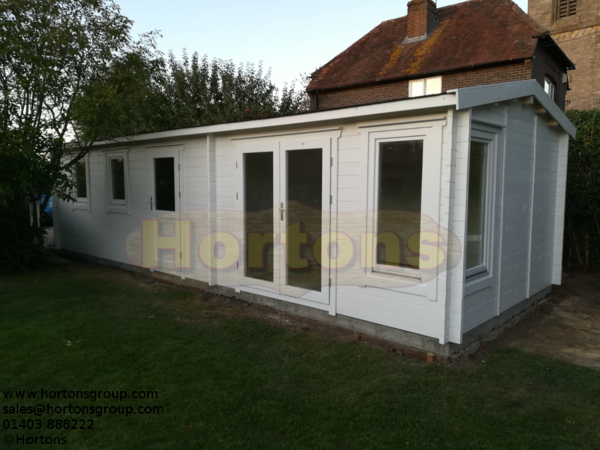
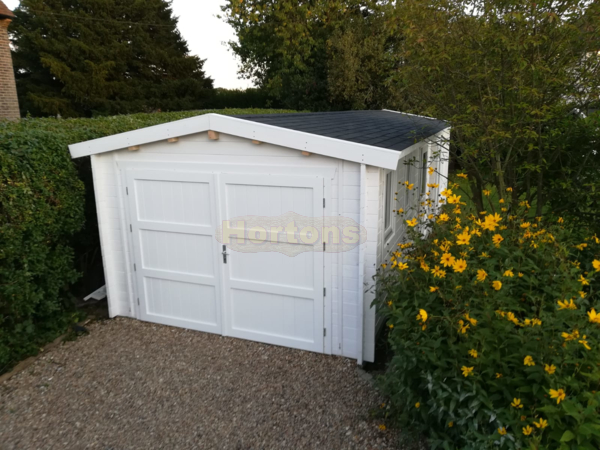
Lugarde Prima 5th Avenue with cedar shingle roof
The Lugarde 5th Avenue corner cabin range can be mmodified and customised in many ways – size, windows, doors, factory painting, insulation (roof & floor) plus Hortons can add other changes as well, in this case we supplied and fitted the cedar shingles on the roof click here to go to the Prima 5th Avenue page
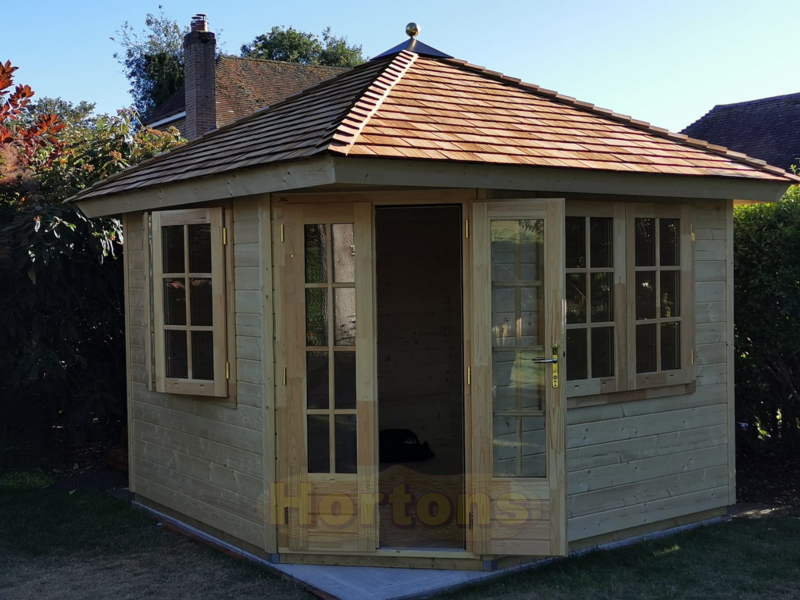
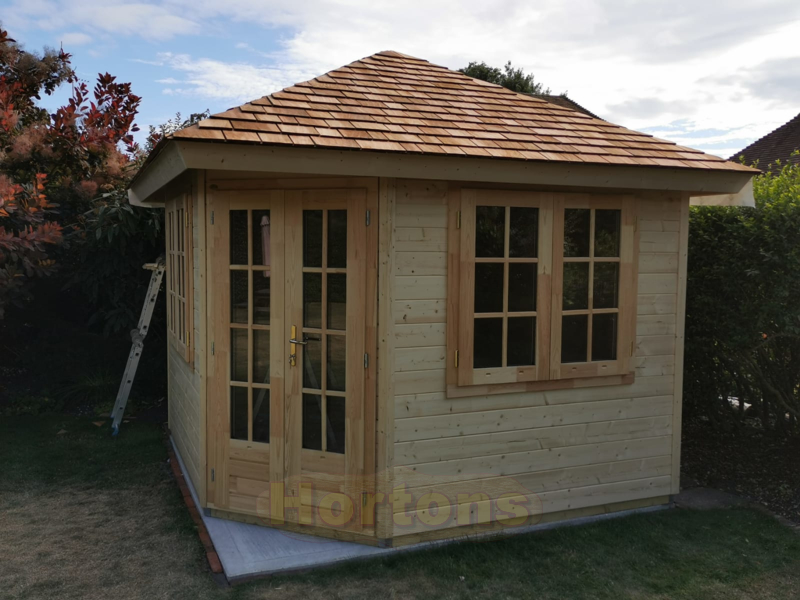
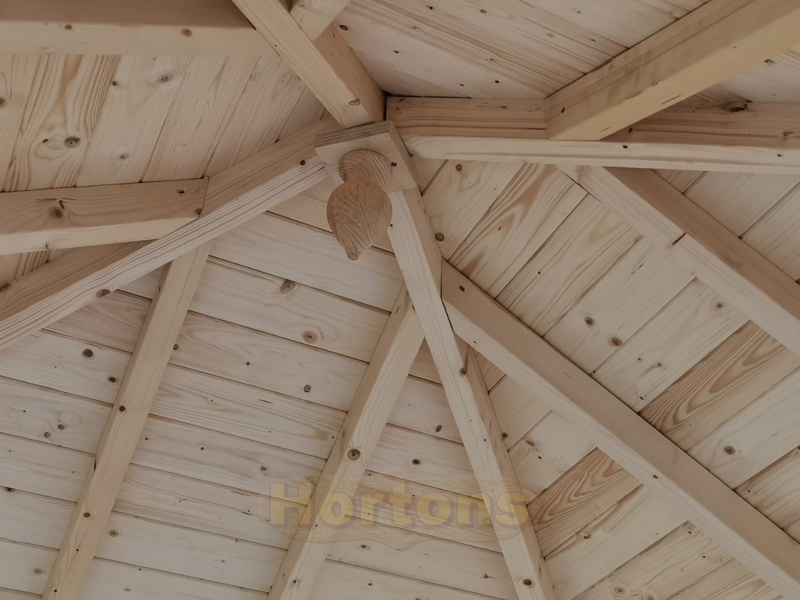
6m x 9m Penzance log cabin with pent roof and lean-to side store
This cabin was a high spec Twin Skin cabin to be used as a children's nursery and extremely well insulated for comfortable all year round teaching, requiring minimal heating. click here to go to the 6x9m Penzance cabin page
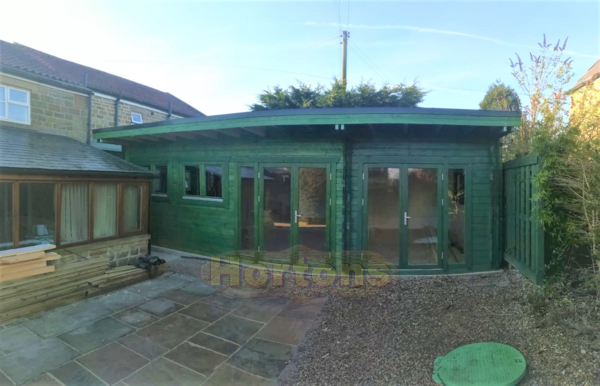
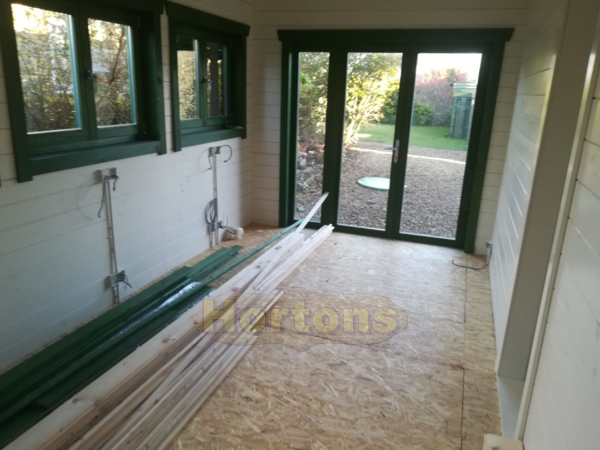
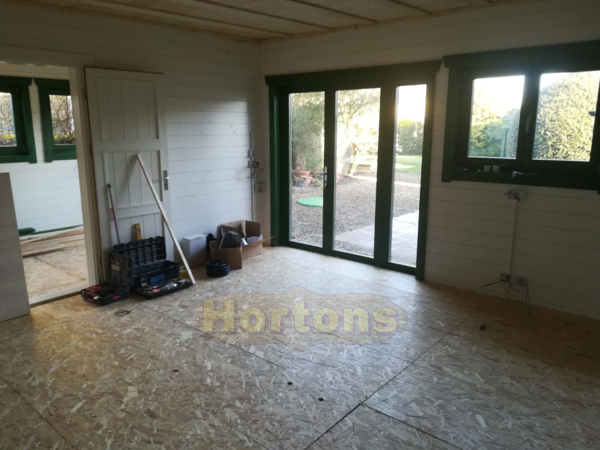
3x8m corner log cabin
Based on a standard corner cabin design and specifcation, this cabin was made to 3m x 8m and divided into 3 rooms for multiple uses – front summerhouse section with an extra tall window for added light, middle room for an office and the rear room for a storage area (hence no windows required) click here to go to the corner cabins page
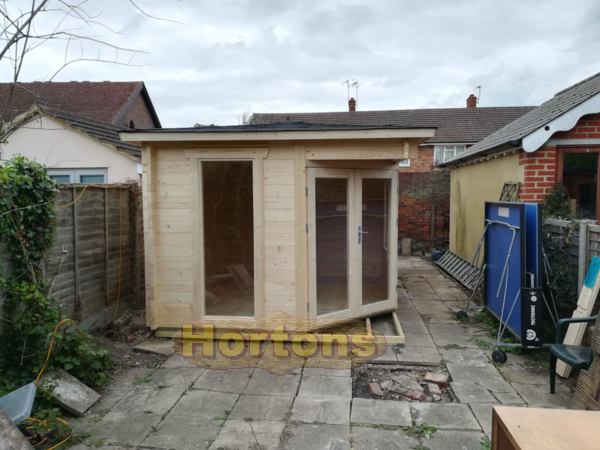
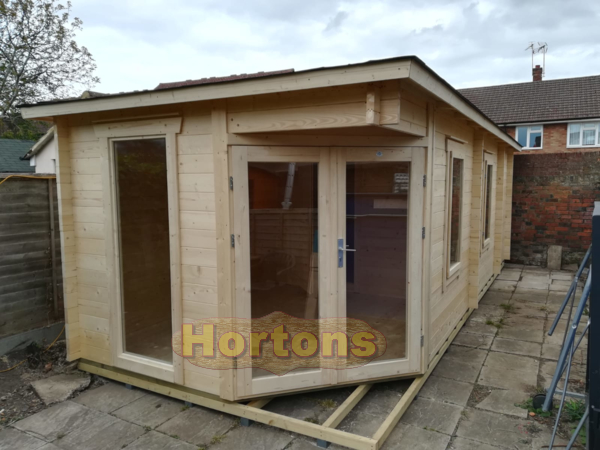
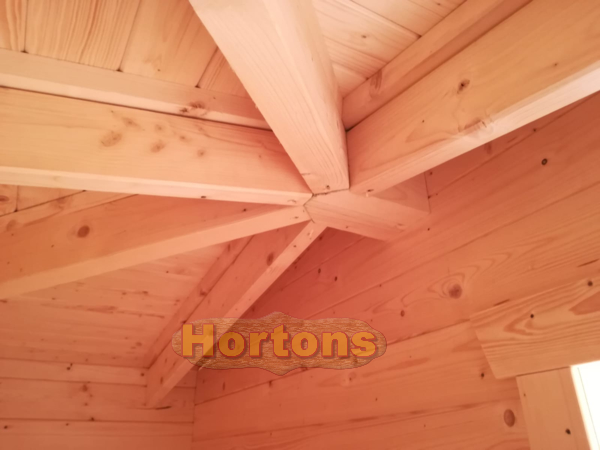
4x7m insulated Twin Skin log cabin
This customer wanted a 4x7m highly insulated log cabin (this is the standard size for our Bath cabin) but to his own layout of windows, doors and partitions. We offer a customisation service where this is commonplace for our cabins - offer this option and a high proportion of customers will opt to change something (especially if no "extra premium" is charged - like most other companies!). The partition was moved backwards to form a 2m deep room, leaving the rest as one large open space. The windows and doors were also changed around a bit, with just a 610 x 610mm high level window in the rear room leaving as much wall storage space as possible but still with some natural light. click here to go to the 4x7m Bath log cabin page
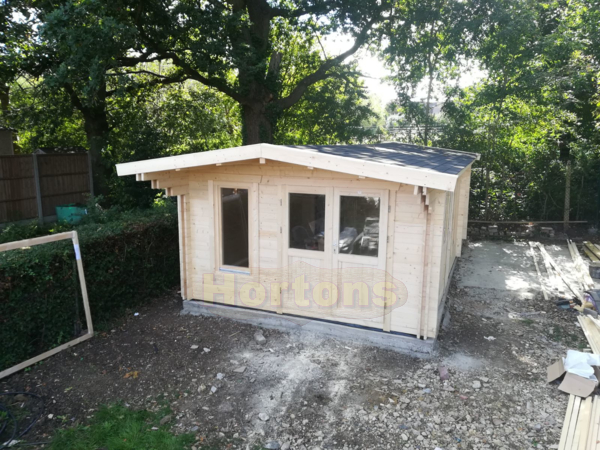
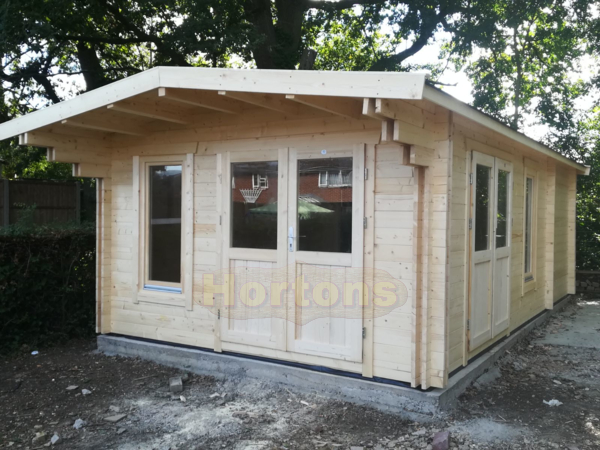
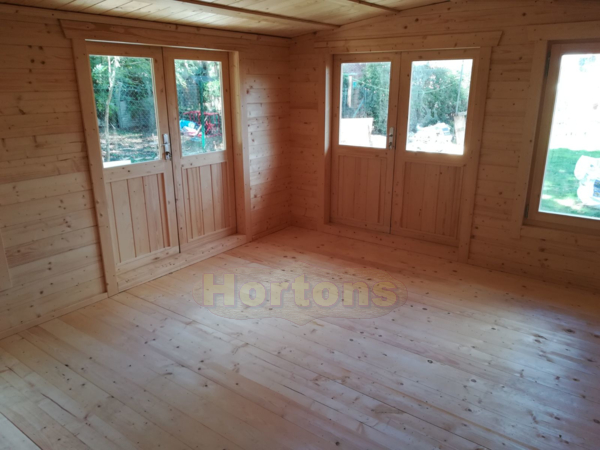
3.5m x 9m storage shed
This large storage shed was very loosely based on our Alfred log cabin (purely because it was roughly the right size) before we then modified it to suit the customer's requirements. It is divided into 2 seperate rooms, each with their own double door access. No windows were required and therefore these were credited back.click here to go to the Alfred cabin page
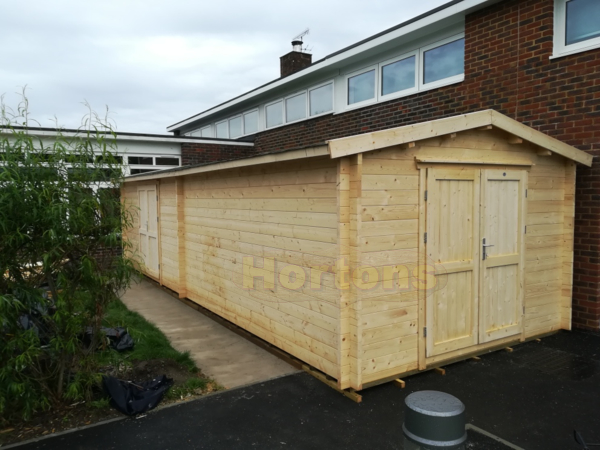
3.5m x 2.5m small storage shed with 2 rooms
This cabin was loosely based on our Kendal cabin but with the sdie roof canopy removed and also 1 window removed, and then made with a pent roof covered with EPDM rubber roofing. click here to go to the Kendal log cabin with rooms page
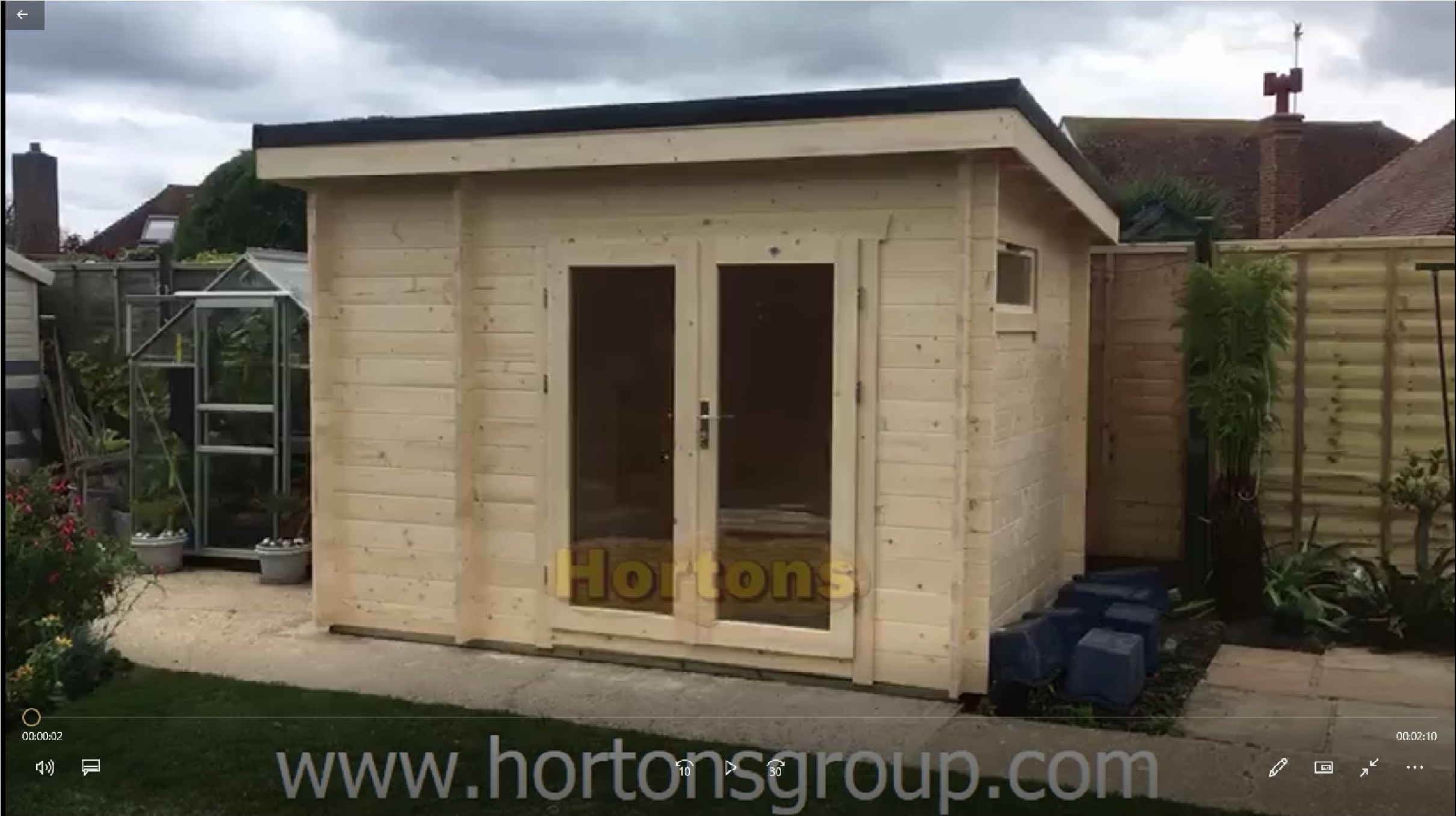
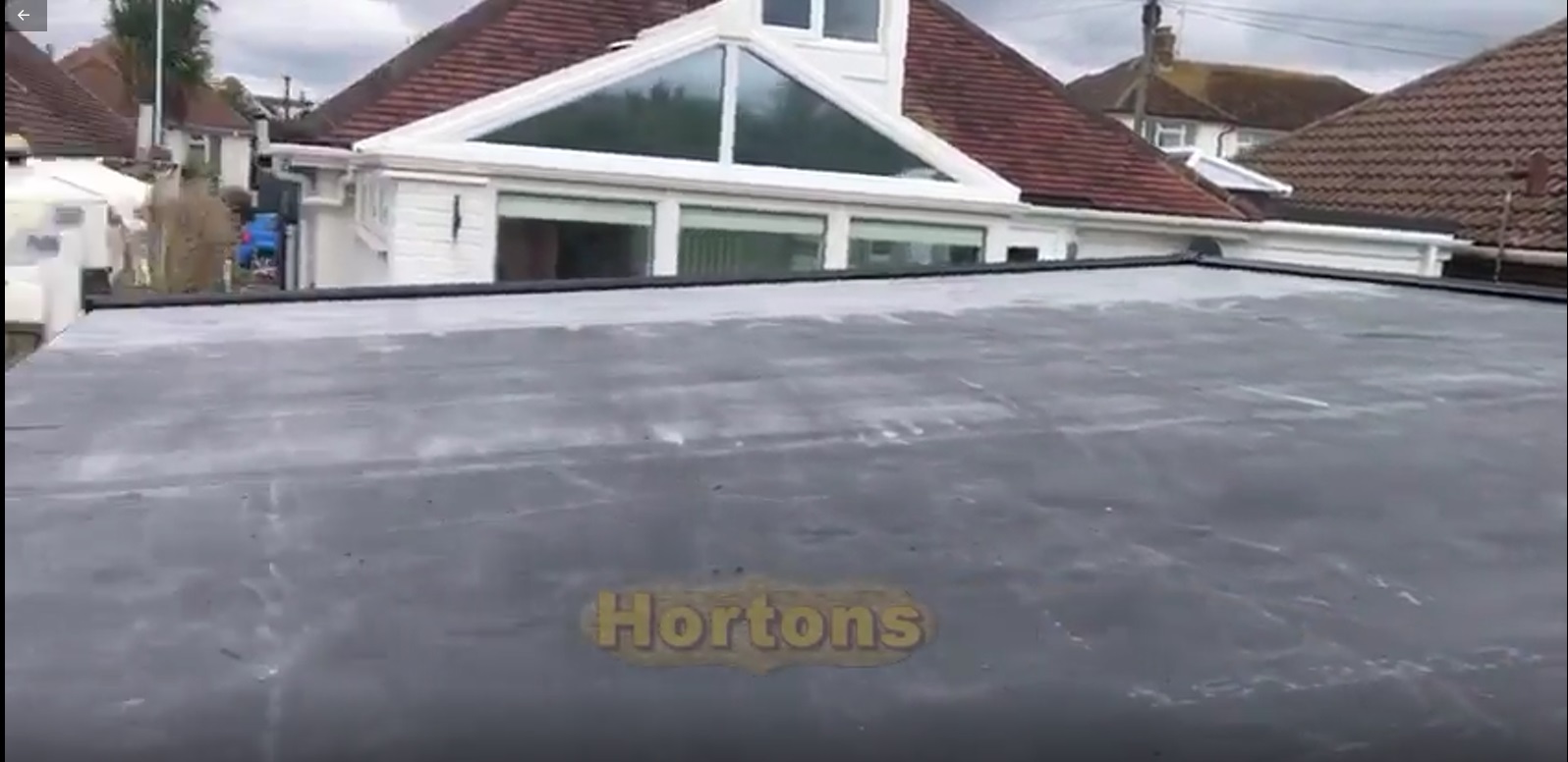
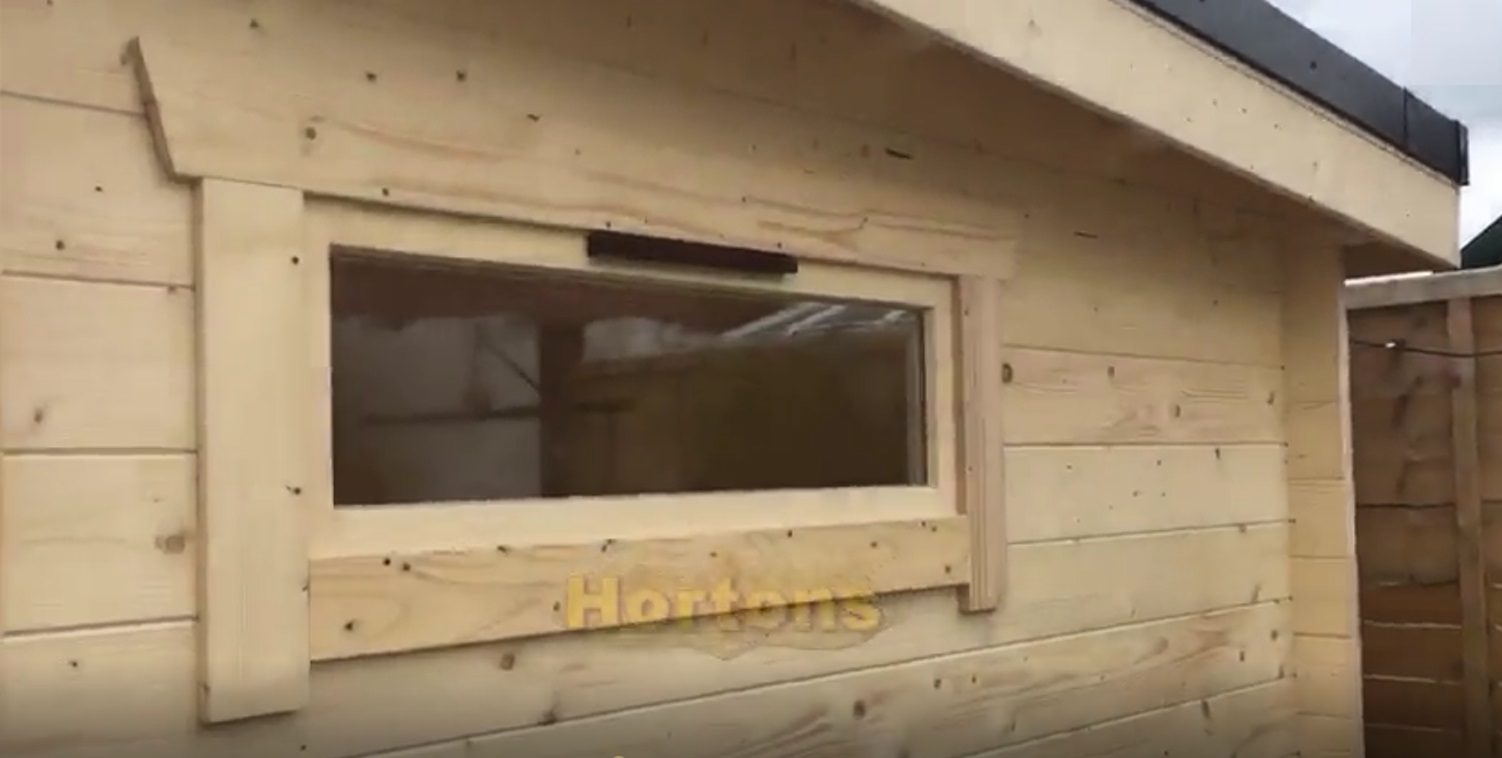
6x6m Cabin for rifle range
This cabin was made for a rifle club. The rear half being for storage and the front half with 6 front facing stable doors. The idea being that each shooter can open the top half if shooting from the standing position or the whole door if in the prone position. click here to go to the Cornwall page
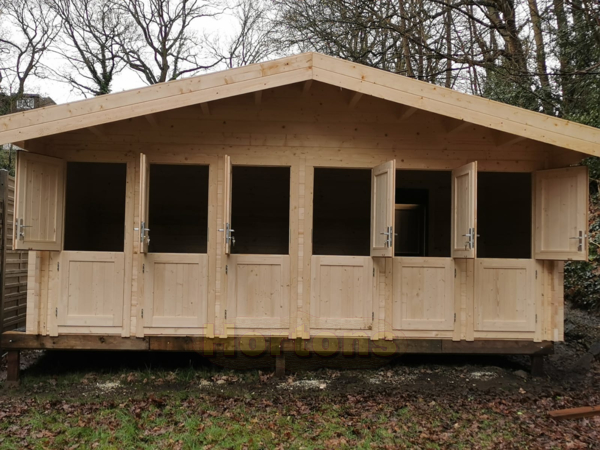
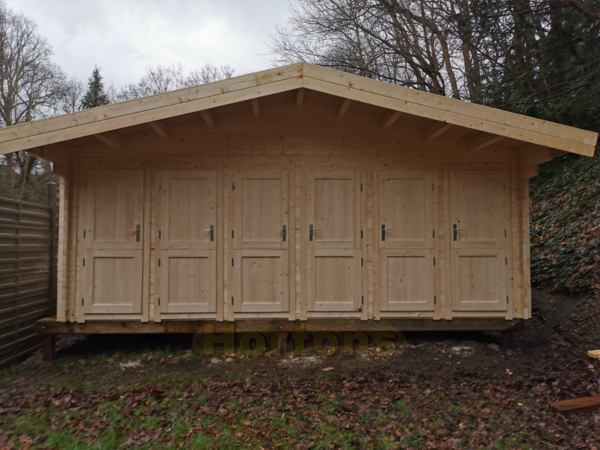
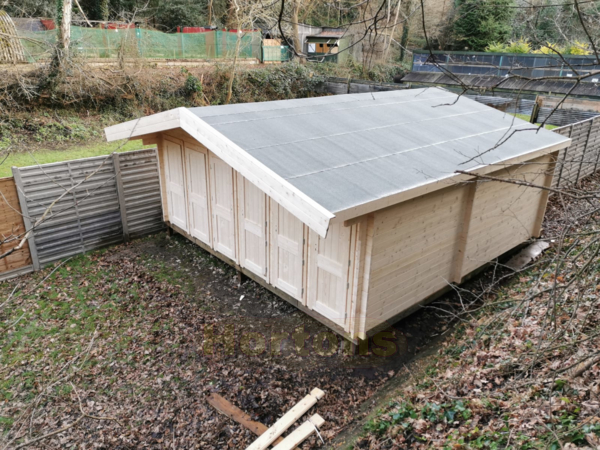
Large log cabin multi-room complex
This large annexe has been built up from cabin modules until it became massive! Fully insulated, it has now become larger than most houses!click here to go to the Log cabin houses page
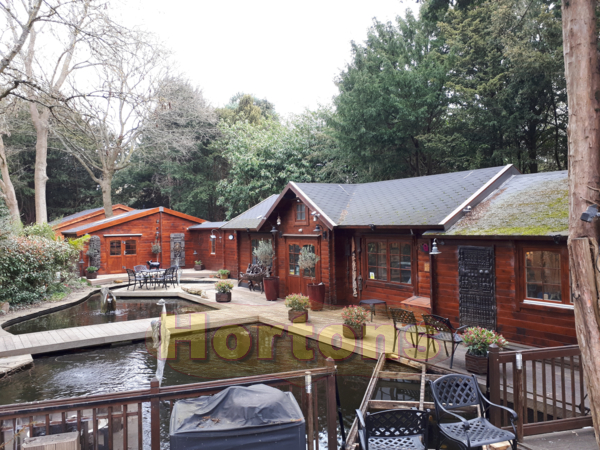
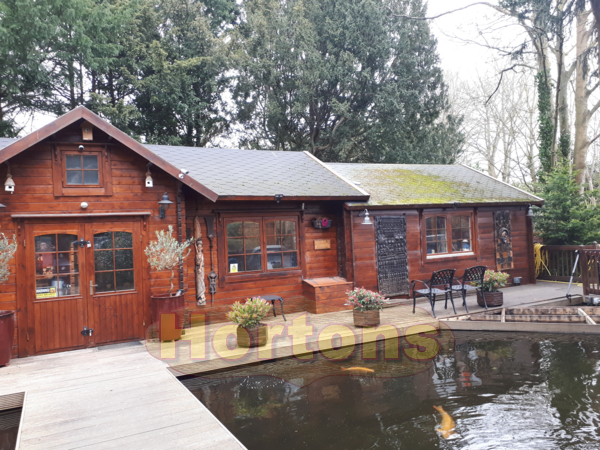
Custom Watford log cabin games room
This cabin has been reduced to 8m wide, and also the windows and doors have been changed to suit our customer's requirements. The roof and floor have been insulated to make this man cave a home from home! The bar and pool table were added by the customer, but we are able to build bars, shelving or any other similar items.click here to go to the Watford cabin page
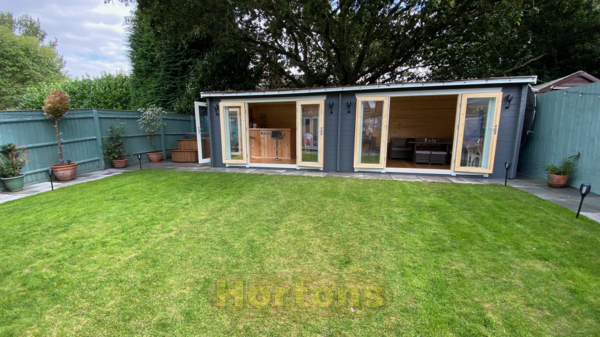
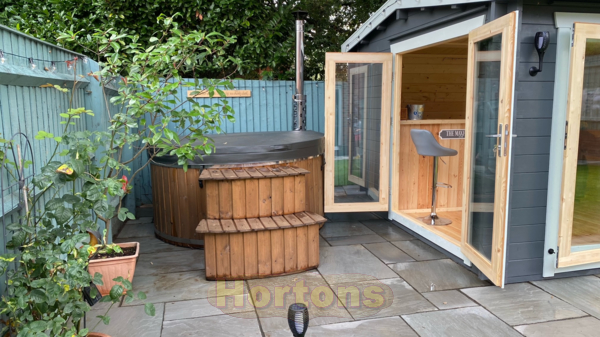
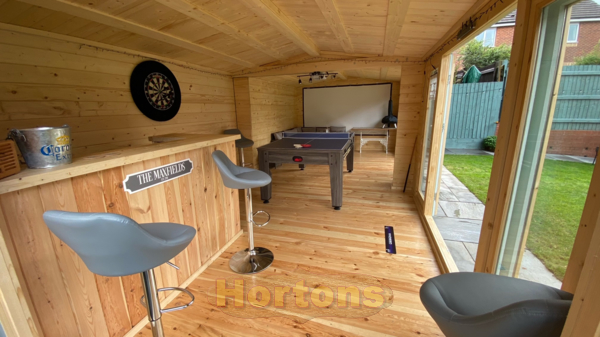
Custom Salisbury garden cabin
Our customer wanted a 4.5m x 3m insulated garden summerhouse for all year use – this cabin was the right size but didn't match the window and door layout required, so we simply changed these to suit. We can do this very cheaply for any of our log cabins (sometimes they even end up being cheaper than the original design, depending on the changes required. click here to go to the Salisbury log cabin page
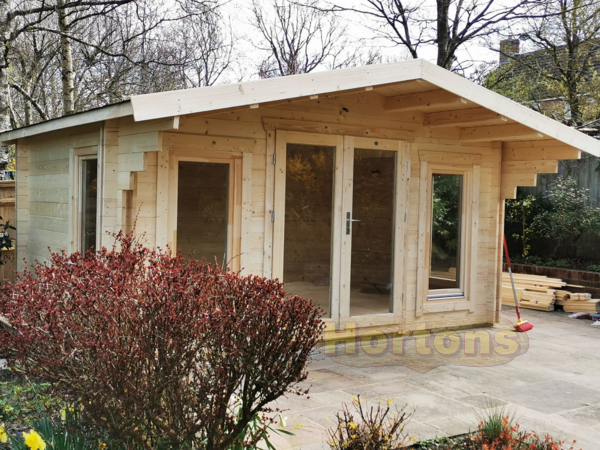
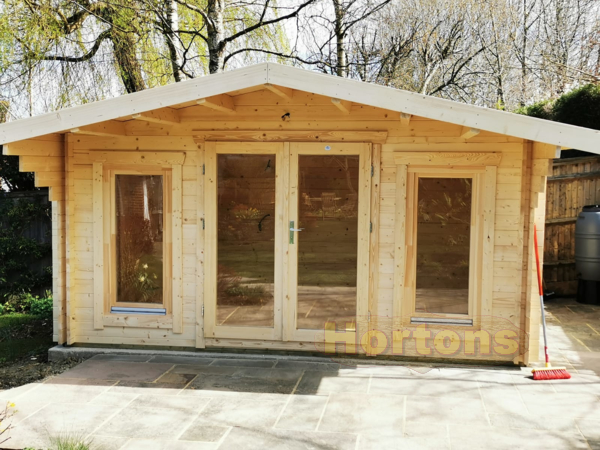
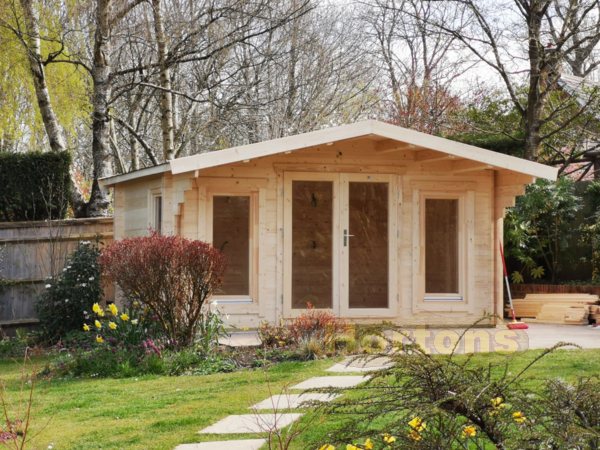
4m x 6m bespoke log cabin garden room with hot tub
This is to be used as a multi-functional garden room – there will be a hot tub in the middle but it is also for a summerhouse and summer shelter (hence the large glazed areas). click here to go to the 4x6m Upminster cabin page
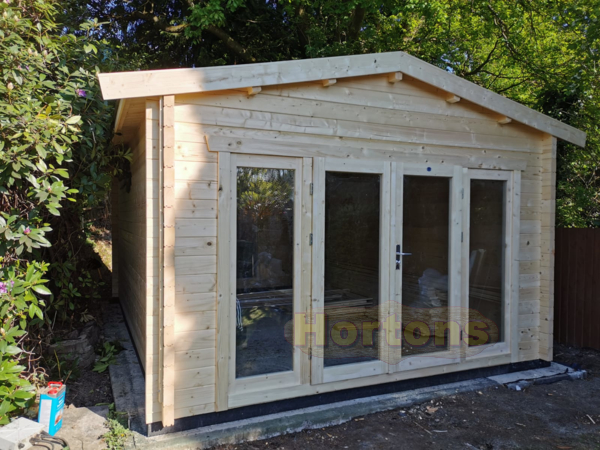
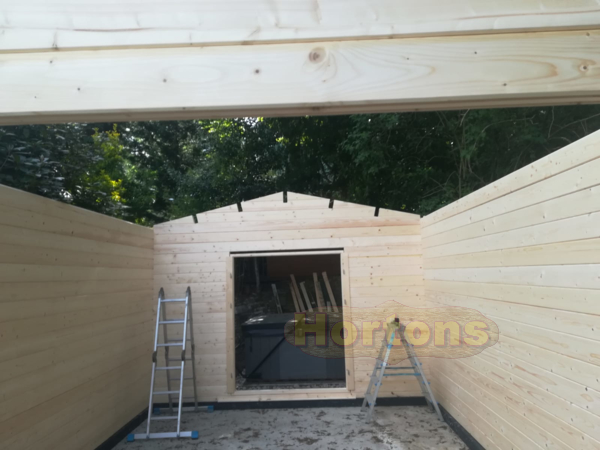
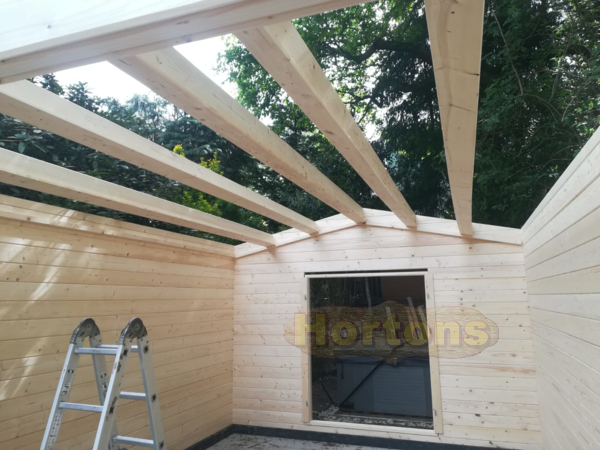
5x3m insulated garden office with side store
This L shaped cabin is made up of 2 rooms with 2 different specifications. The main room being a 45+45mm Twinskin for use as an all year round office. The additional side store in 45mm single skin for storing garden tools and machinery. click here to go to the Garden offices page
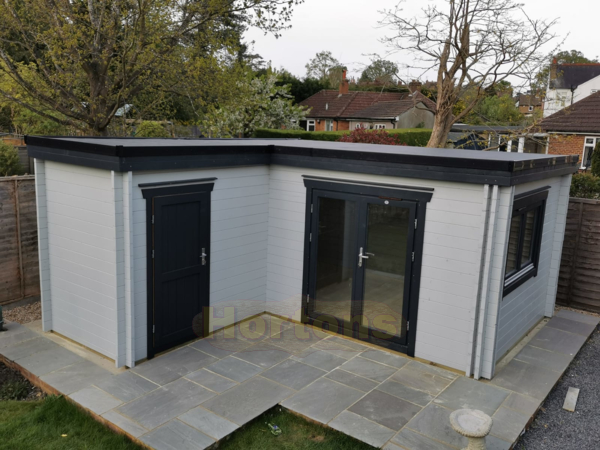
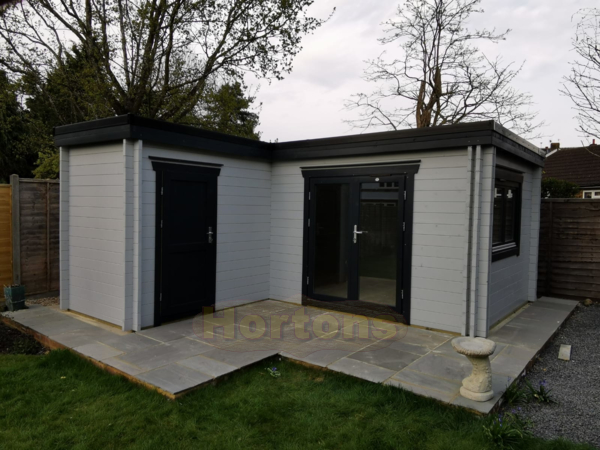
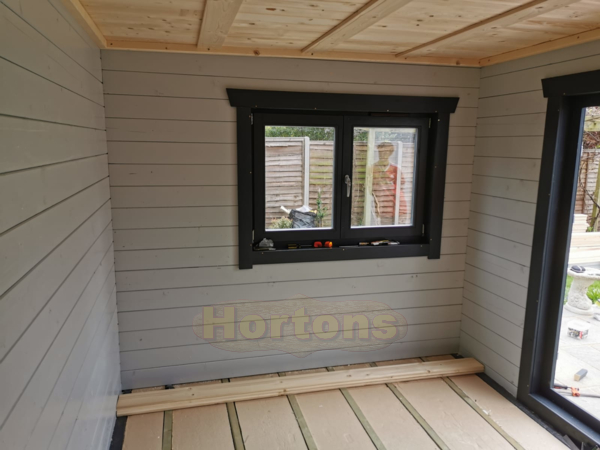
4x6m log cabin garage and workshop combination building
This customer wanted a practical garage & workshop where he could work on a vintage car. However, he also wanted it to look more than just a wooden garage – more like a garden room or summerhouse. This was the final design to fulfil all requirements.click here to go to the Interlocking garages page
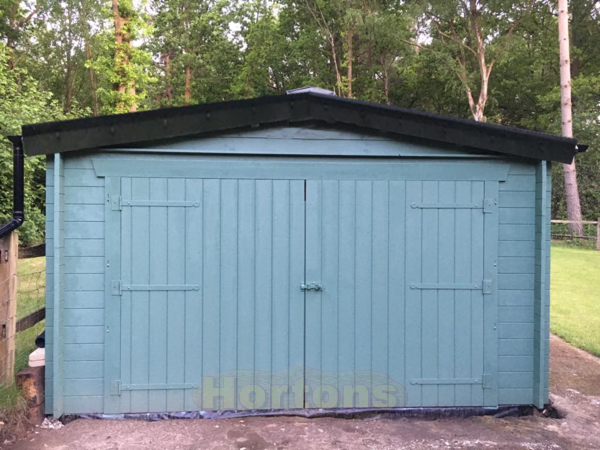
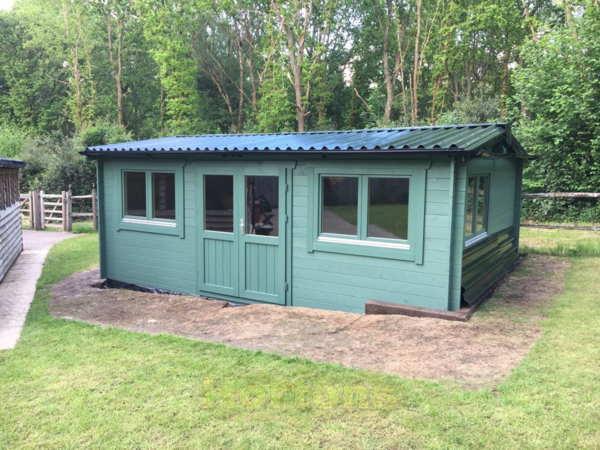
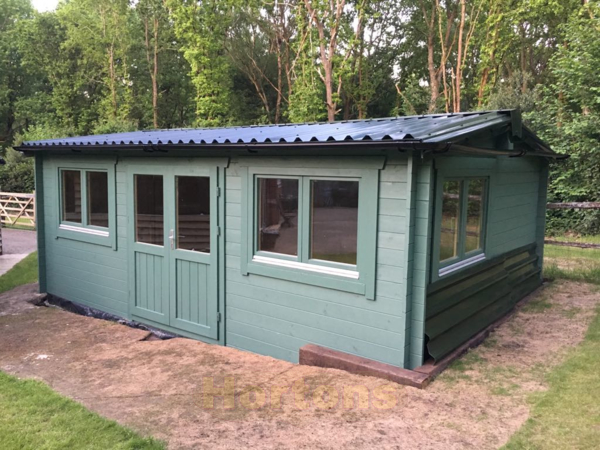
5x3.5m Timber gazebo and BBQ shelter
Our customer already had the outdoor fireplace in situ and asked us to build the gazebo around it, with the chimney going up through the roof so it was fully encompassed. They now have the perfect garden party building! click here to go to the Hortons gazebo page
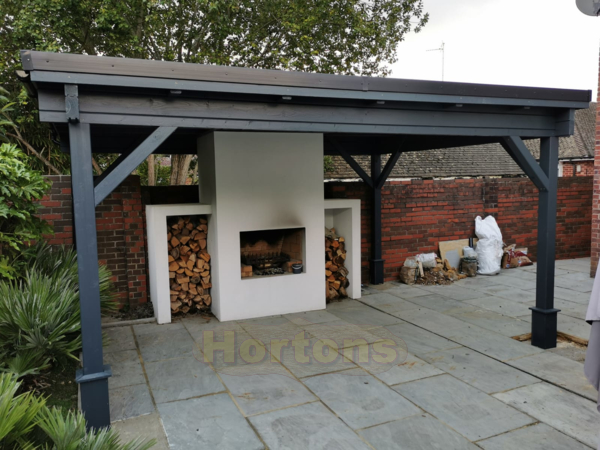
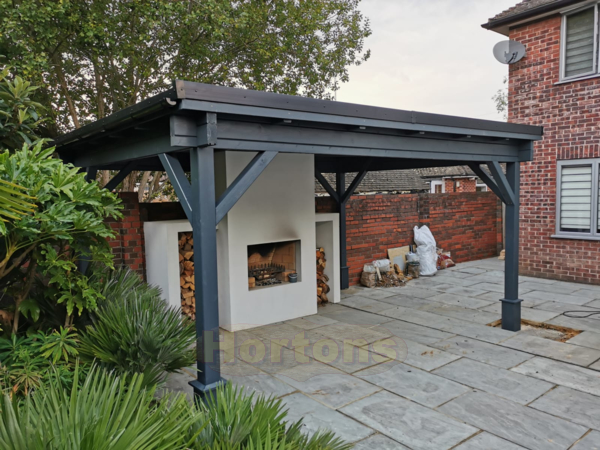
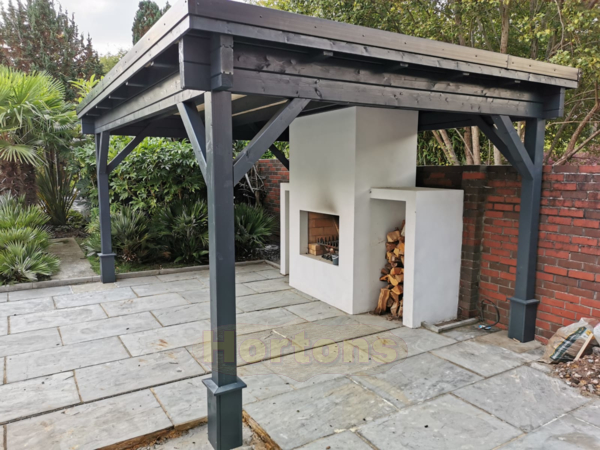
4m x 8 custom garden room - 44mm insulated Twin Skin with 3 rooms and lean to gazebo
This is totally custom log cabin was designed by our customer, and very loosely based on our Maldon log cabin. The main cabin is divided into 3 rooms - 2 small store rooms at one end which have a mezzanine floor over the top of them for extra separate storage. The whole of the cabin is insulated - Twin skin walls and roof. It has been erected onto a short dwarf wall as the customer is installing services under a tiled floor (which will also be insulated). In addition to all of that, there is a large 5.5m x 2m lean-to gazebo which has been roofed with EPDM as it is quite a shallow pitch. click here to go to the 4m x 8m log cabin page
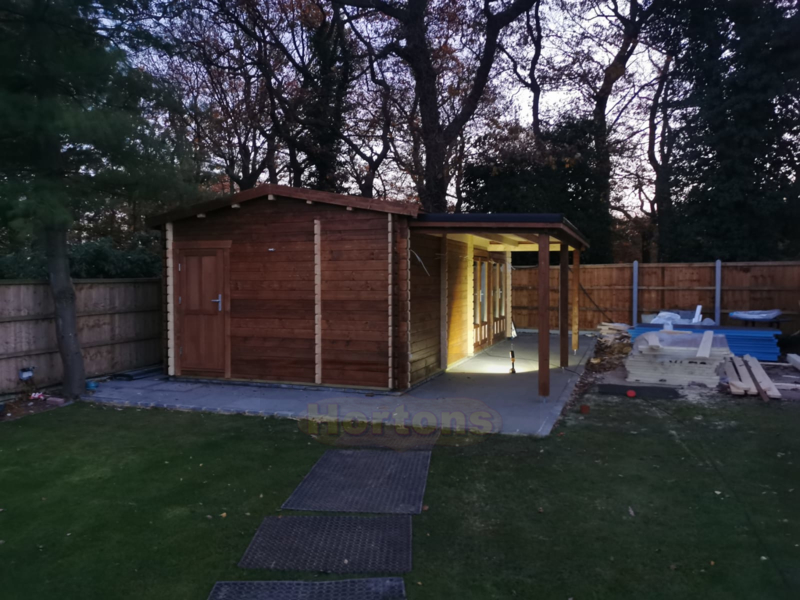
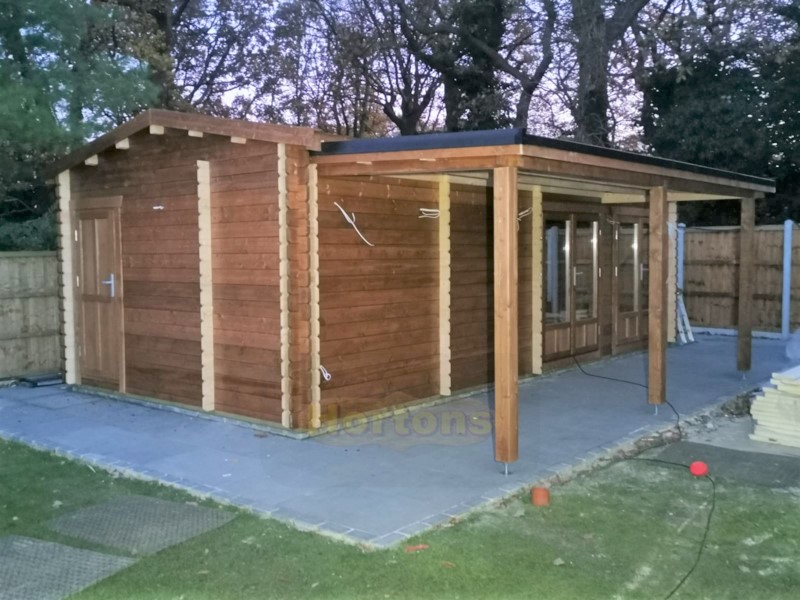
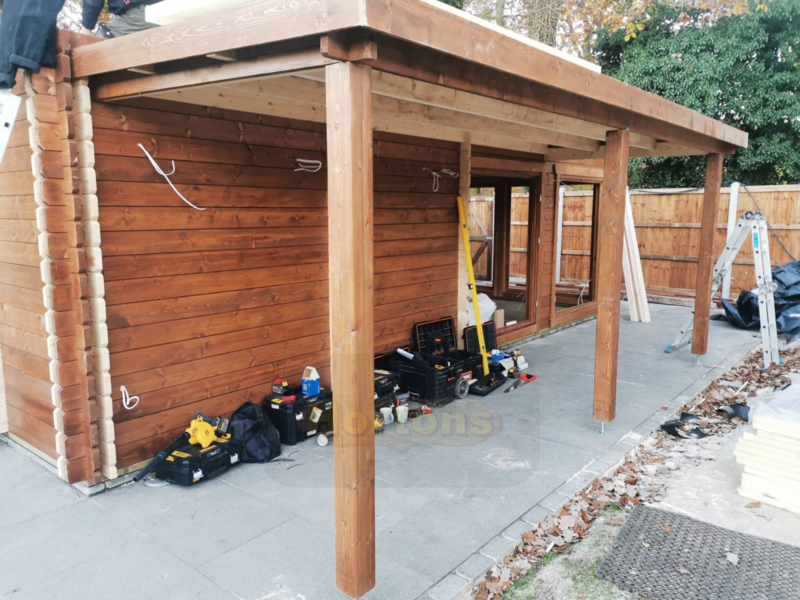
7m x 2.5m custom garden building with large veranda
This is a multifunctional garden cabin with 3 separate areas – a small storage area, a garden office area and a large open fronted gazebo / veranda area (ideal for garden parties!).
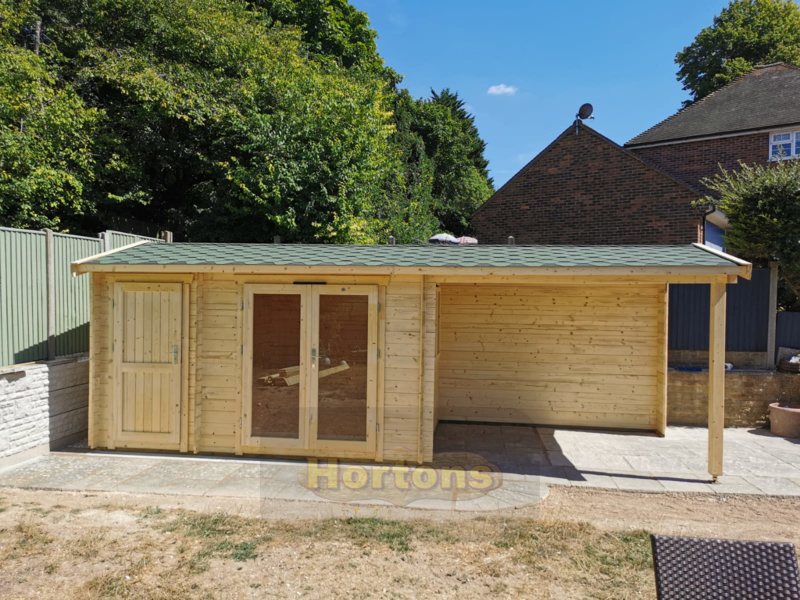
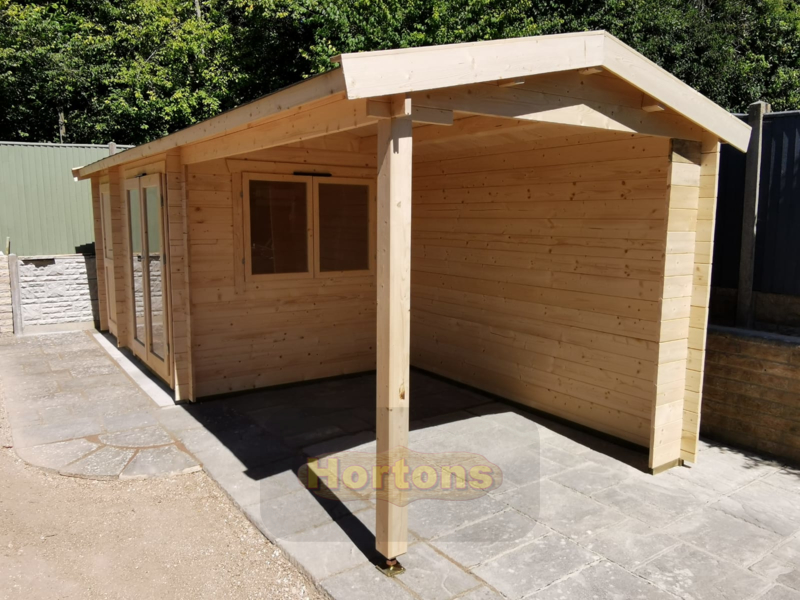
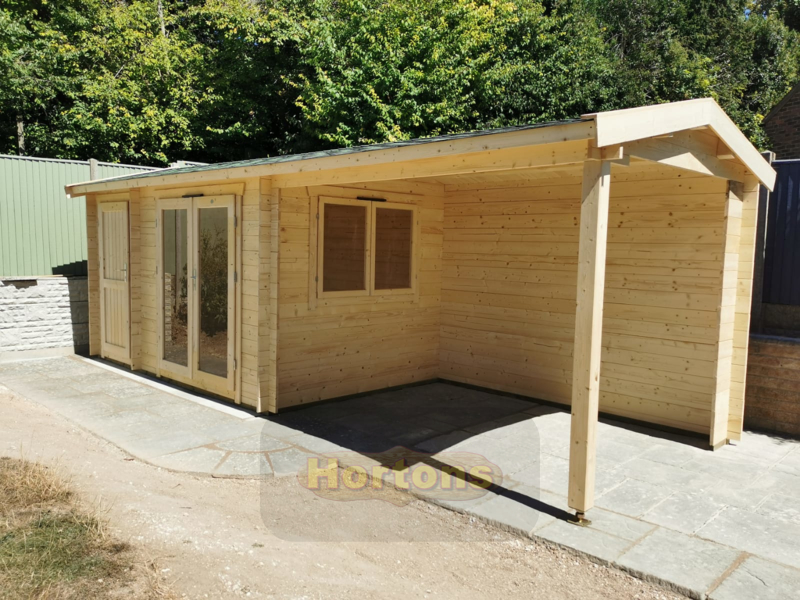
5x5m log cabin extension
We were commissioned to double the size of an existing log cabin which was to include a separate shower room as well. There was no existing base either, so we installed a raised timber base which was large enough to include a decked area at the front and rear.).


We specialise in Made to Order Log Cabins
Custom bespoke log cabins made to order by Hortons suit your needs. Whether it be a made to measure large insulated twinskin log house or a small purpose built garden summerhouse, we can produce made to measure buildings to suit our customers requirements. Log Cabin Kits for use as a Home Office, Home Gym, Play room, Music room, Treatment Room, Hair dressing Salon or even for Outdoor Accommodation.
They don't need to be a square design - we can supply all designs of bespoke log cabins that you can think of!
I can't find the cabin that I want
Whatever the shape, whatever the size, design and specification - we are able to help, just give us a ring! Unlike other companies, we don't charge a fortune for bespoke log cabins. Our factory is set up to make on-off log cabins kits. Therefore we encourage you to design your own log cabin. Together with our input, we can supply your garden cabin to your design at a price that you'll like. Sometimes we will suggest a few minor changes which will help to keep the price down. We are always conscious that price is key. Bespoke garden cabins are never going to be cheap log cabins. But Hortons custom cabins are very economic, probably the cheapest.
Won't it cost a fortune?
Just because your cabin may not be "standard", it does not mean the price goes through the roof. We supply many cabins which are "bespoke" and made to order all of the time. We are a bespoke log cabin company - we are set up to cater for unique designs and therefore you'll be surprised how much of a difference this makes to our pricing rather than making the odd "made to measure" every now and then. Customs log cabin kits don't need to be complicated and are no more difficult to built than our standard cabin kits. So there is no problem supplying them for DIY construction.
These are just a few samples of custom bespoke log cabins that we have supplied, usually our customers come to us with their own design and ideas and after some discussions, we hone the design to not just be the best specification for them but also to make it as cheaply for them as we can without compromising the quality and usability.
We have our own dedicated factory and therefore can build any design of cabin to any specification, there are virtually no limits.Please contact us for full details.
Product Options

 To ASK US a question
To ASK US a question