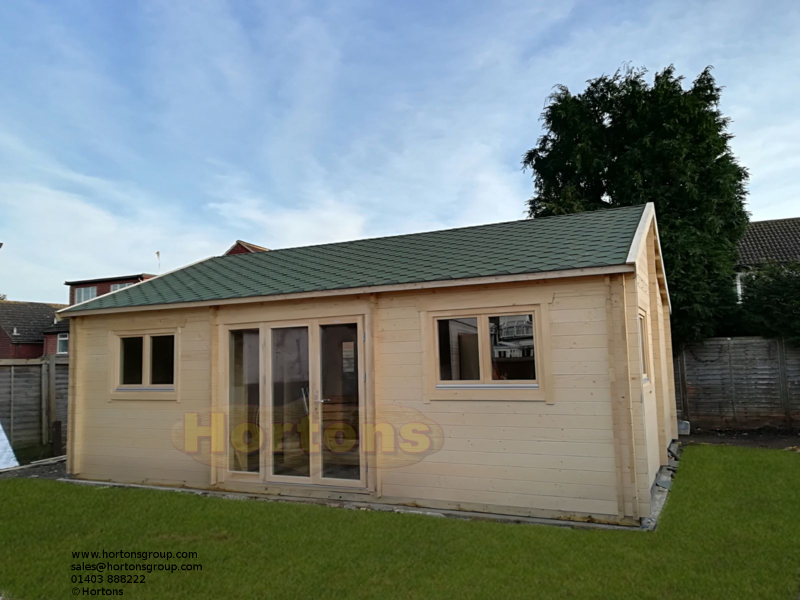56sqm 2 Bed Twinskin Log House

56sqm, 8.5m x 6.5m 2 Bedroom Twinskin Log House
This log house initially started as a custom project for one of our customers. They came to us with a set pf plans and asked if we could make it - the answer being yes (we make many custom buildings as required by our customers). This log home has-
- A large, well lit entrance hallway
- Kitchen / diner (about 16 square metres)
- 2 double bedrooms
- Bathroom
Other big feature of this cabin (and all of out other cabins) is the high ceiling which adds to the feeling of space through the house.
Log Cabin 56sqm 2 Bed Twinskin log house Available Options
 |
56 sqm Twinskin log house 45-45mm logs (8.5m x 6.5m) | |
| Model 9239-8565-4545-23s |
||
| Full Cabin Spec >>> | ||
| Now From | £45,121.80 | |
 |
56sq m Lillehammer log house 60mm twinskin logs | |
| Model 9239-8565-6060-23s |
||
| Full Cabin Spec >>> | ||
| Now From | £54,610.49 | |
 |
56 sqm 70+70mm Twinskin Log house (8.5mx6.5m) | |
| Model 9239-8565-7070-23s |
||
| Full Cabin Spec >>> | ||
| Now From | £60,218.20 | |
Log houses are both economic and enviromentally friendly. Our twinskins are ideal for a stand alone house, a granny annexe or a teenagers home from home.
Add our steel chassis base kit and it qualifies as a fully compliant mobile home.

 To ASK US a question
To ASK US a question