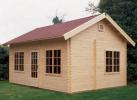Log Cabin Lugarde London 5.5x4 Log Cabin
Log Cabin Model: BL15
Available Now For Call For Price
London 5.5x4m Log Cabin
Standard design is with 4 casement windows PE23 (opening outwards), 1 door PX45, 2 fully boarded doors DD01 (one of which opens to the right), an upper window PJ08T, an attic measuring approx. 4m x 2m, step ladder and internal walls.
* This log cabin is also available in 68 mm.
View installation videos for this log cabin - click here
Quotes, 3D images and plans for your Lugarde building design Click this link where you can design a garden building to your own design and generate your own personalised quote and view it in 3D!
Product Options

 To ASK US a question
To ASK US a question





