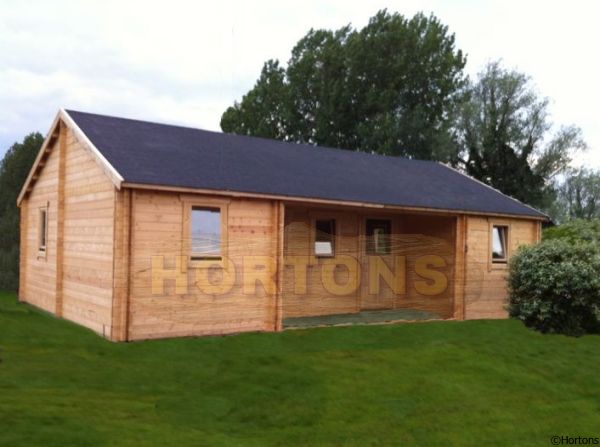Log Cabin 10.2 X 7m Childrens Nursery Cabin

Click images For Enlarged View
Available Now For £41,343.35
10.2m x 7m Childrens Day Care Nursery Log Cabin
Log Cabin Specifications
- Wall log thickness : 45 mm
- 10.2m overall width
- 7m overall depth including integral verandah / porch area
- Minimum base width required : 10.0 m
- Minimum base depth required : 6.80 m
- Wall height : 2.3 m
- Ridge height : 3.8 m
- T&G roof board thickness : 19 mm
- T&G floor board thickness : 28mm supported by bearers every 400mm
- Insulated roof
- Insulated floor
- Insulated walls
Also included with this Nursery cabin
- 9 x House quality, tilt & turn, multipoint locking, double glazed single windows with safety glass (1230x710mm)
- 1 x House quality, multipoint locking, double glazed entrance door which is half glazed with safety glass (2100x1060mm)
- 2 x Fully boarded single doors (2100x1060mm)
- Tanalised floor bearers : included
- Internal partitioning : supplied as shown on plans
- Roof shingles (choice of colurs and shapes)
- Covered verandah area providing shelter or shade
This log cabins measures 10.2m wide x 7.0m deep and is split into 1 large room which is ideal for the main teaching area and 2 further smaller rooms which are ideal for office areas / WC areas / quiet room areas / etc.
All of the doors are wide enough for wheelchair access.
There is insulation within the roof, walls and floor which is ideal for all year round use, but we can upgrade this to comply with the U values required for a habitable building (ie the same as a modern new build house).
Product Options

 To ASK US a question
To ASK US a question