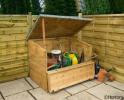Log Cabin Shiplap Storage Chest With Drop Down Front
Log Cabin Model: SI-001-003-0014

Click images For Enlarged View
Available Now For Call For Price
Features
- Secure Storage Chest
- Solid sheet floor and roof
- Tongue and groove walls
- Drop down front
- Aspin Staple for pad lock
- Support stay for the lid
Specification
- Size: 4'2" x 2'9"
- Width: 4'2" (1.28m)
- Depth: 2'9" (0.85m)
- Back Height: 3'1'' (0.94m)
- Framing: 27x32mm
Product Options

 To ASK US a question
To ASK US a question